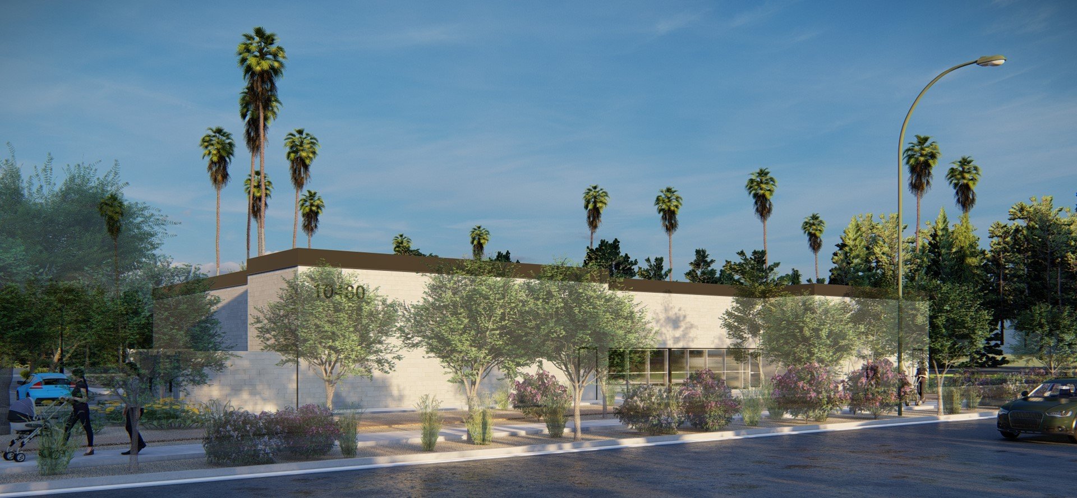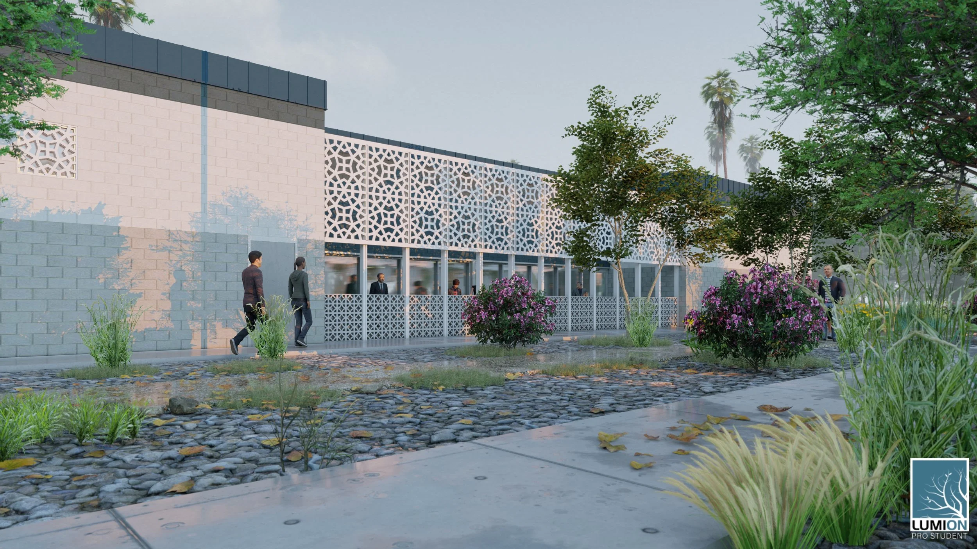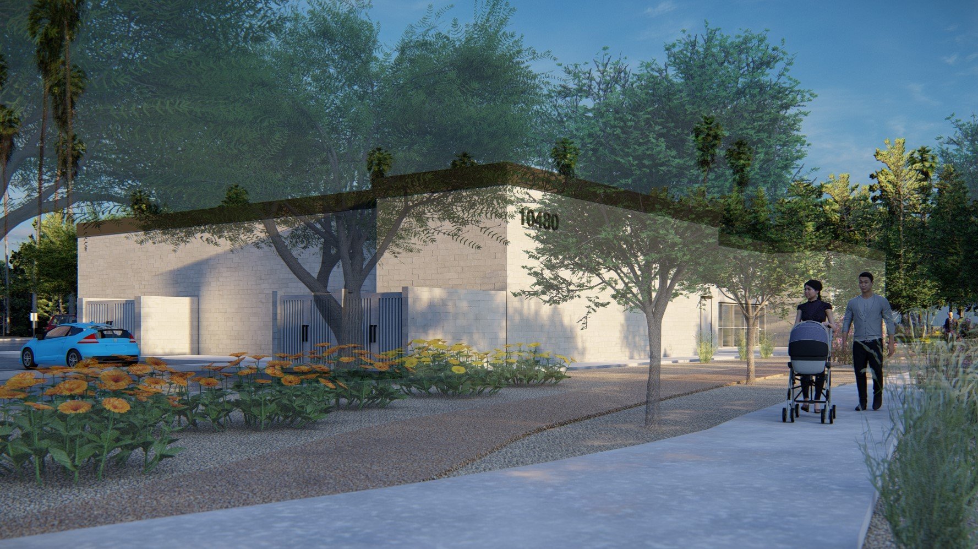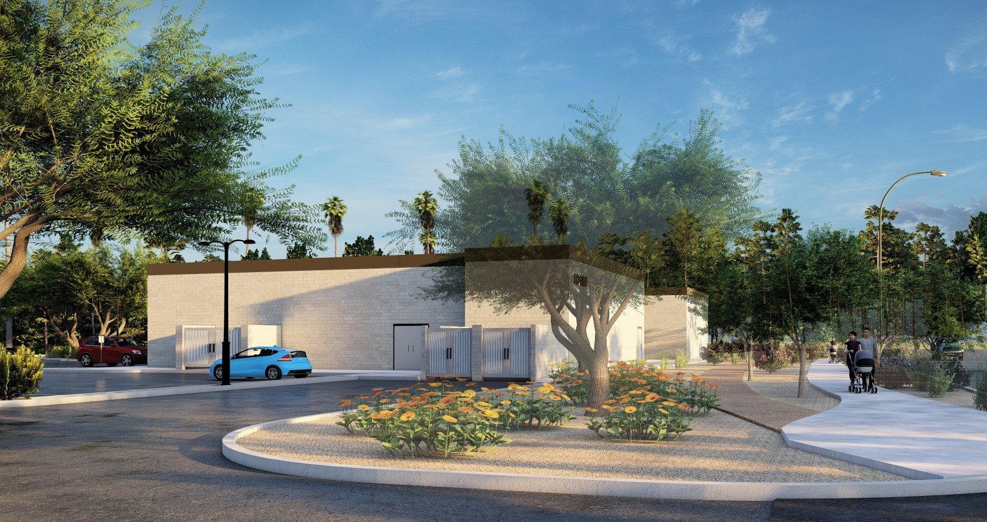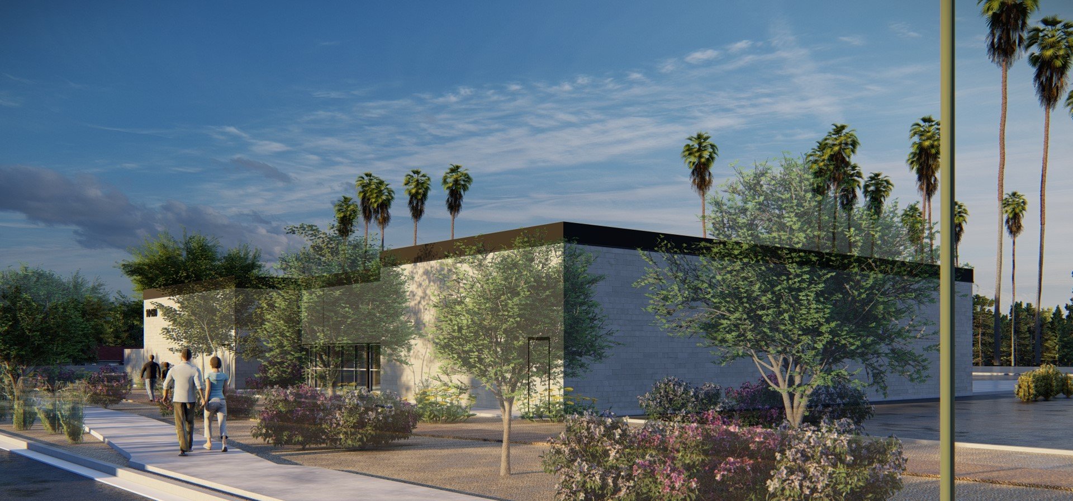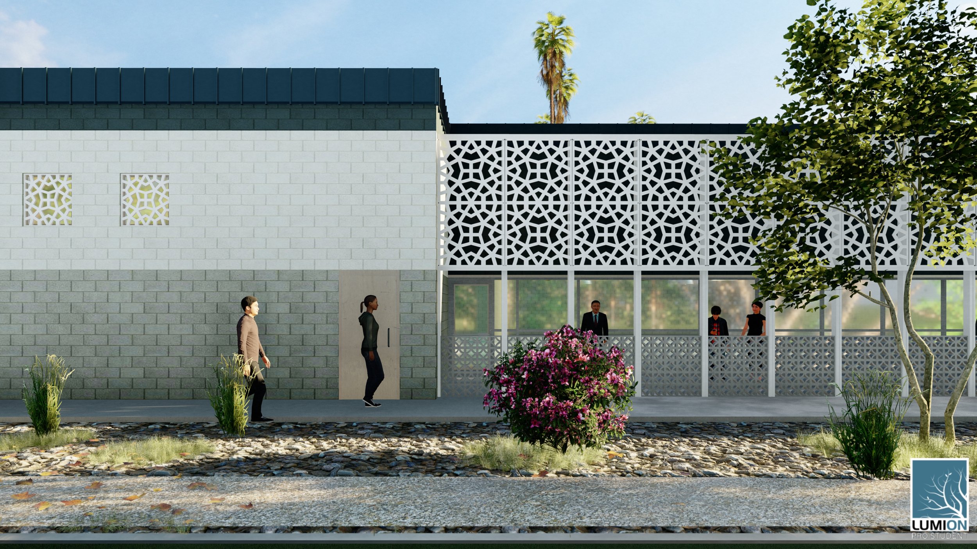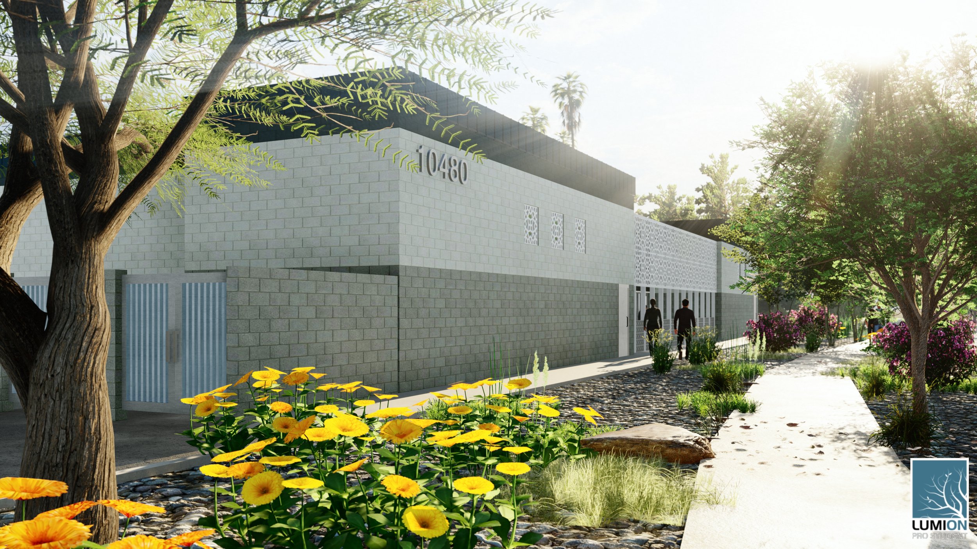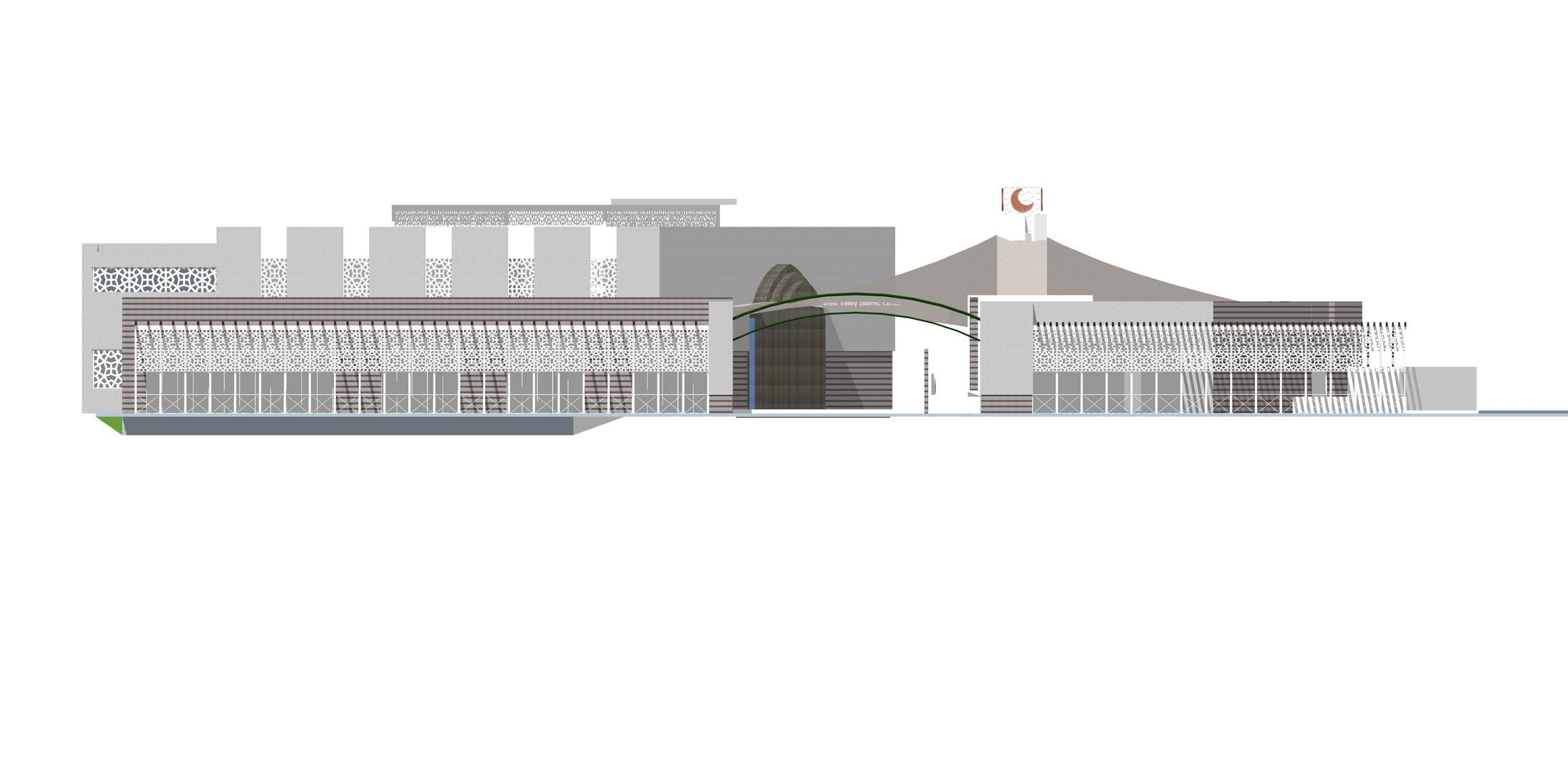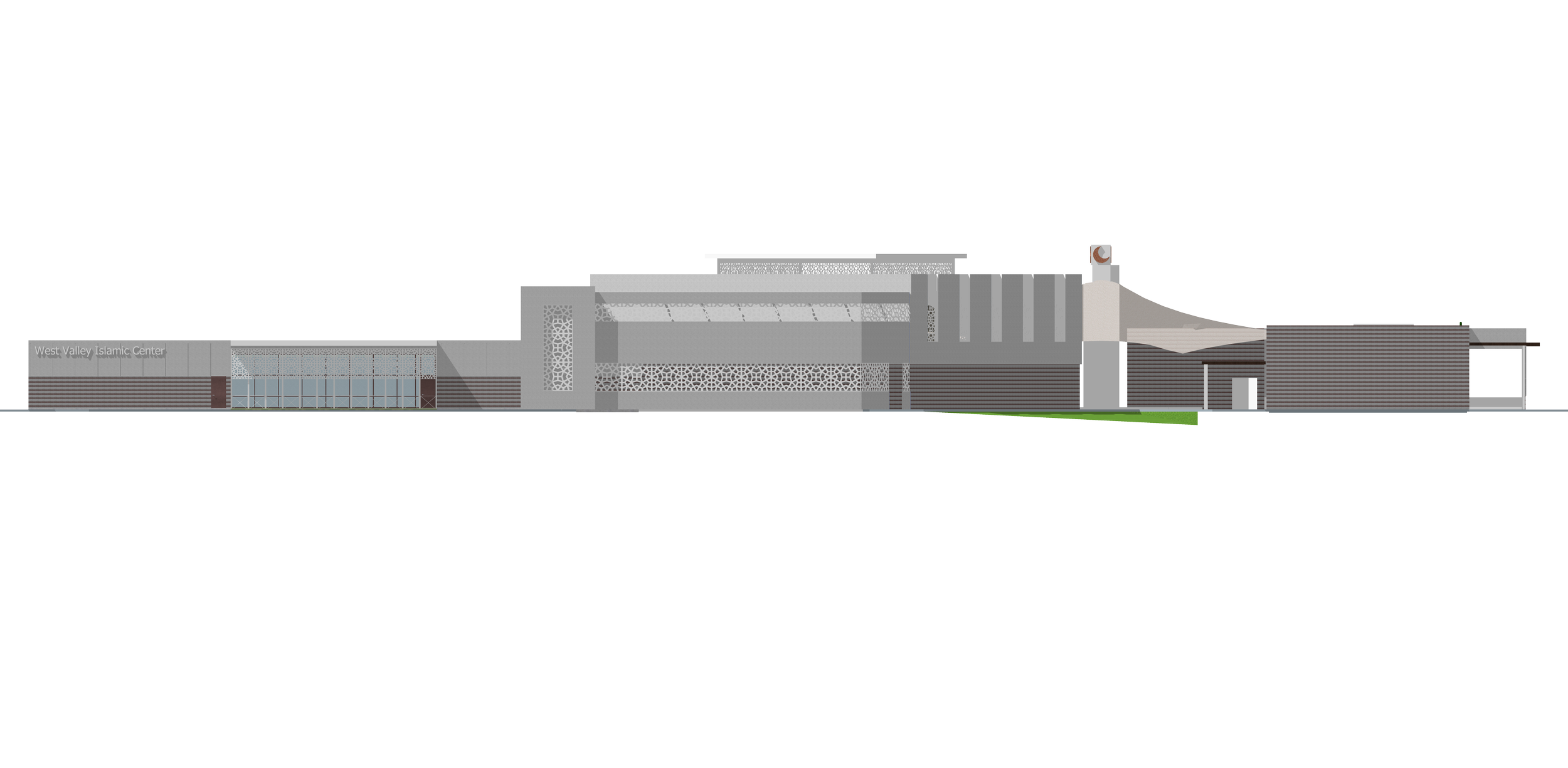
West Valley Islamic Center
PROJECT FACTS:
Location: Avondale, Arizona
Size: 11,000 SF
The master plan for this vibrant, community-centered campus is guided by a vision of versatility, inclusivity, and cultural connection, unfolding in three thoughtful phases to support a wide range of social, spiritual, and economic needs. Phase 1 lays the foundation with essential core facilities, including a 10,000-square-foot multi-purpose hall for gatherings and events, an outdoor basketball court promoting health and recreation, and a playground designed to encourage active play for children and families.
Phase 2 deepens the community's social and spiritual fabric through a 7,000-square-foot prayer hall, a tranquil space filled with natural light and soaring ceilings, along with expanded community and retail areas that support local businesses and services. Phase 3 drives cultural and commercial growth, introducing 5,000 square feet of rentable retail suites and a 4,000-square-foot restaurant offering both indoor and outdoor dining to foster connection and economic opportunity.
Unifying the campus is a landscape of cultural gathering spaces that host festivals, specialty markets, and communal events, creating a dynamic environment rooted in engagement and belonging. This master plan weaves together form and function to build a place where community life can thrive—socially, spiritually, and economically.
