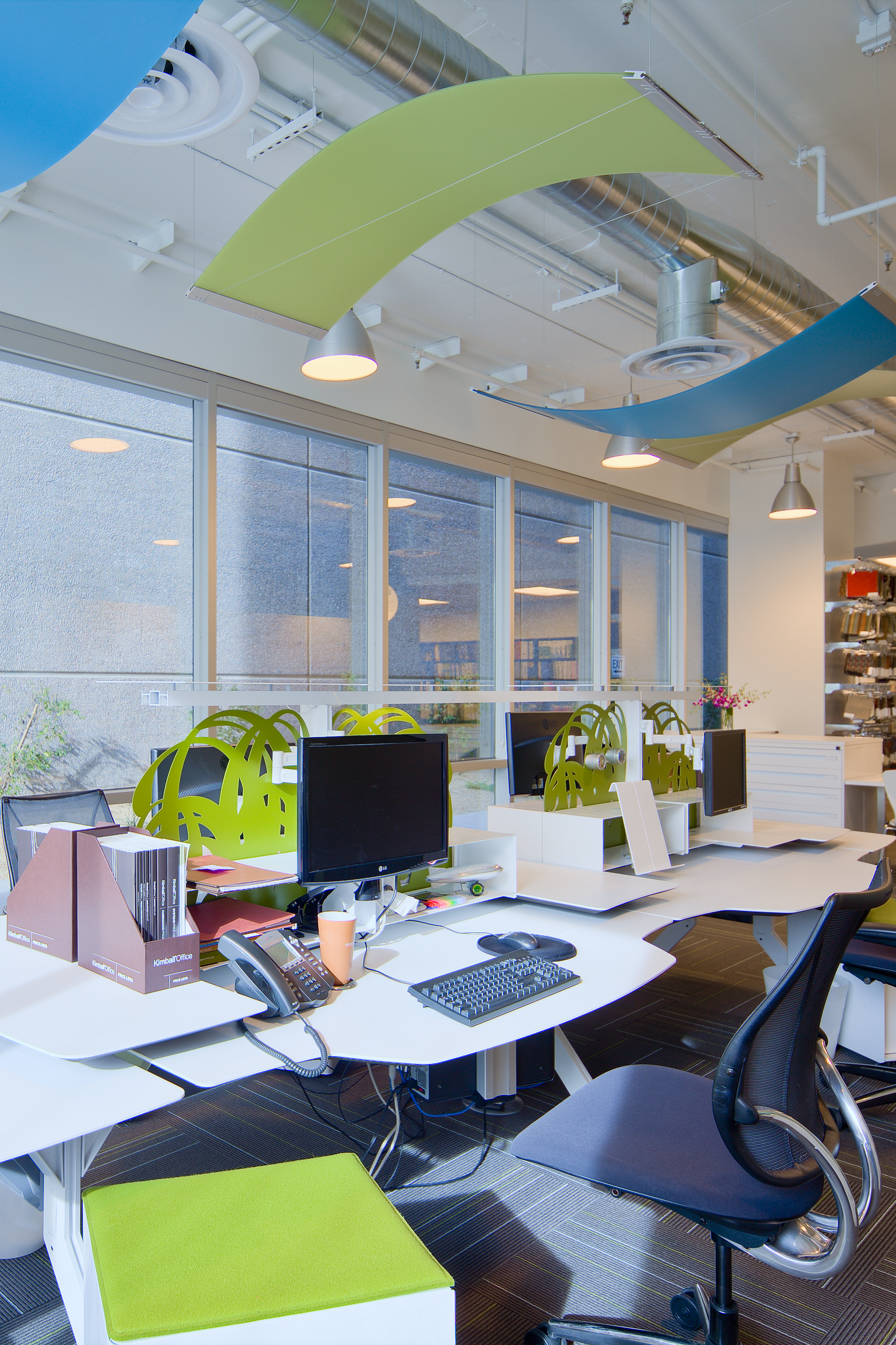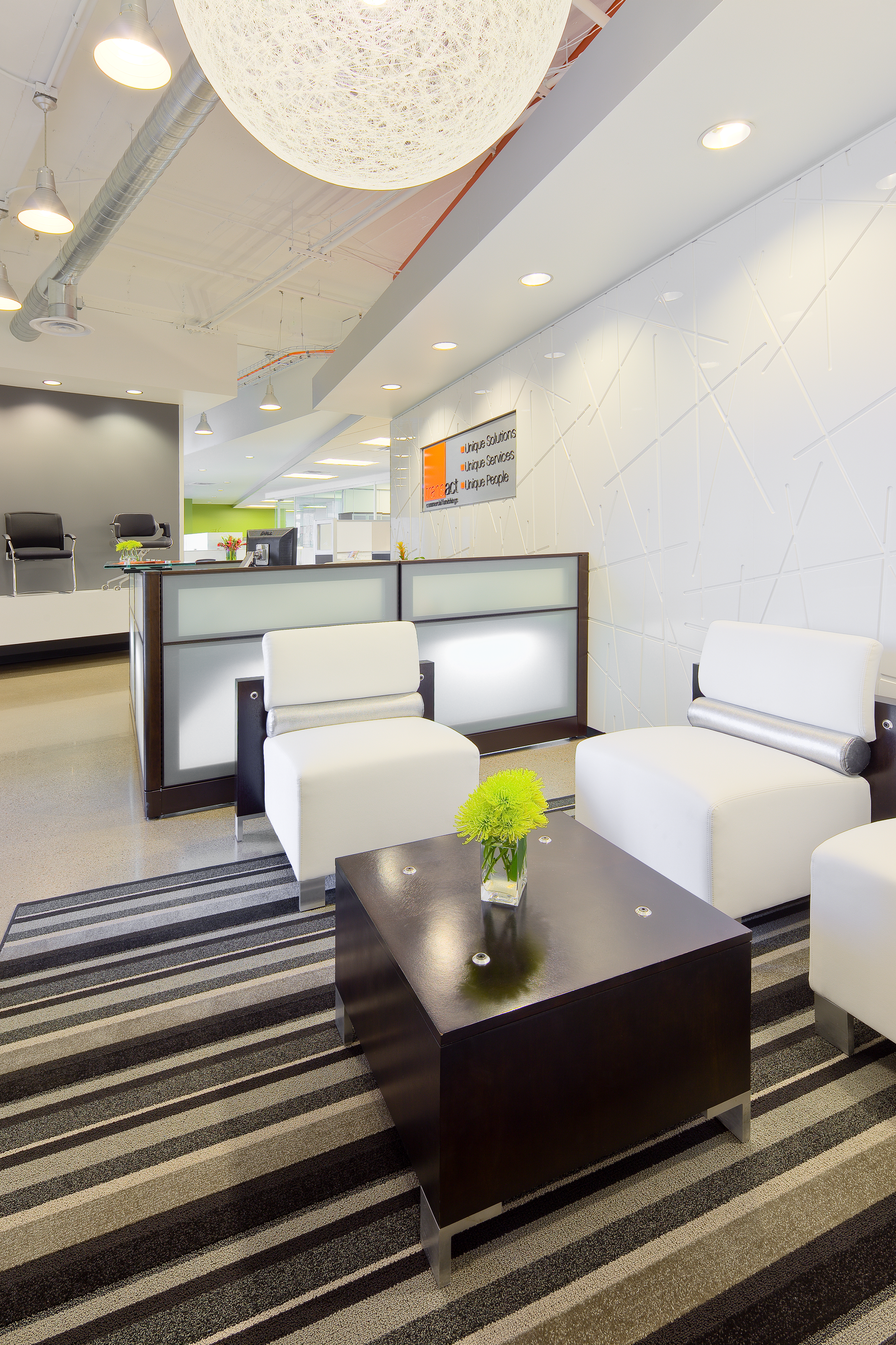
Transact Commercial Furishings
PROJECT FACTS:
Client: Transact Commercial Furnishings
Location:
Services: Tenant Improvement
Size:
Transact’s new office is a complete transformation of a previously dated and cluttered space into a bright, modern showroom that reflects the brand’s style and values. Designed to showcase natural light and highlight Transact’s diverse furniture lines, the space doubles as both a functional workplace and an immersive display environment. The layout includes six private offices for focused work, a collaborative area for four designers with a dedicated library, 8–10 workstations to support team productivity, and a fully equipped conference room for meetings and presentations. A welcoming reception area with a comfortable waiting space sets the tone at the entrance, while a break room with an adjacent Java center encourages informal interaction among employees. This thoughtfully designed office blends aesthetics with performance, enhancing both internal workflow and client experience.




