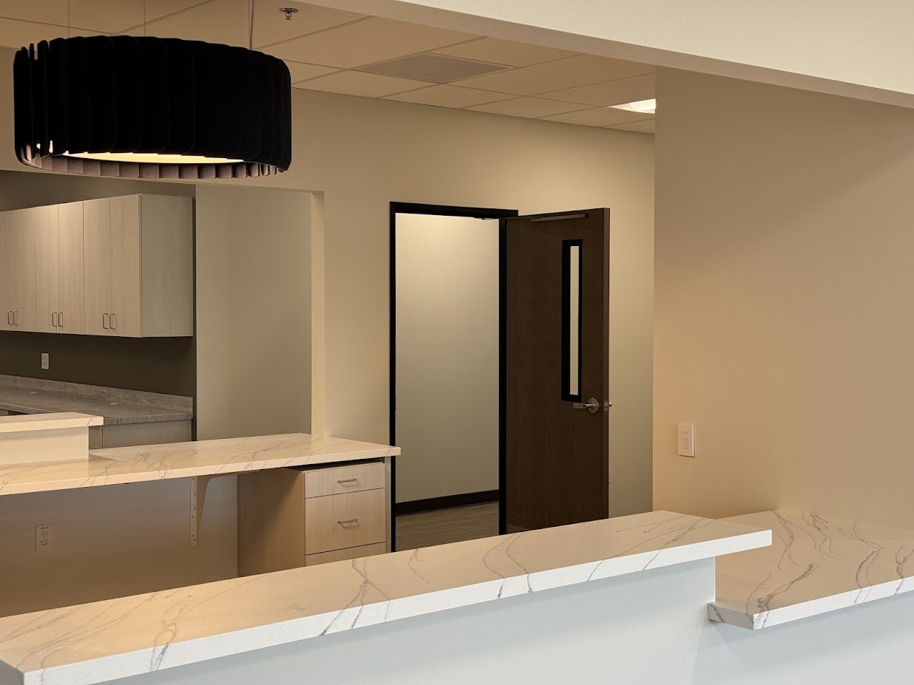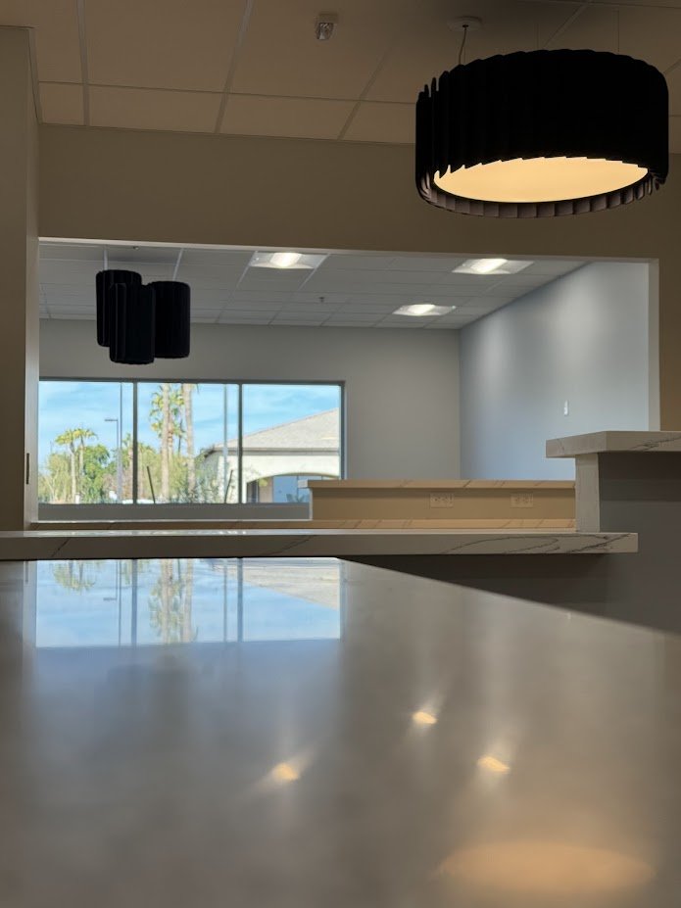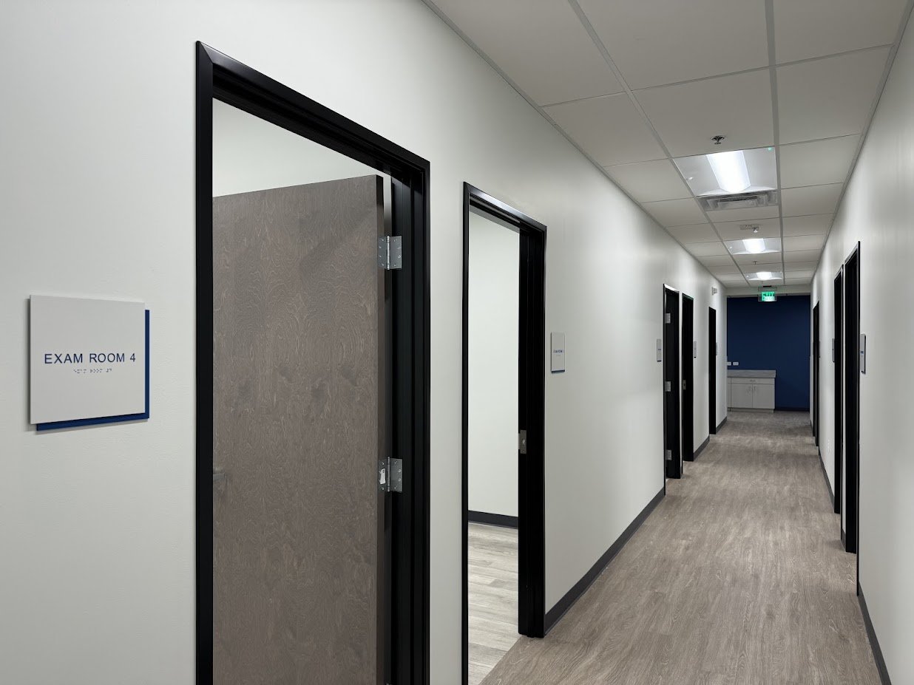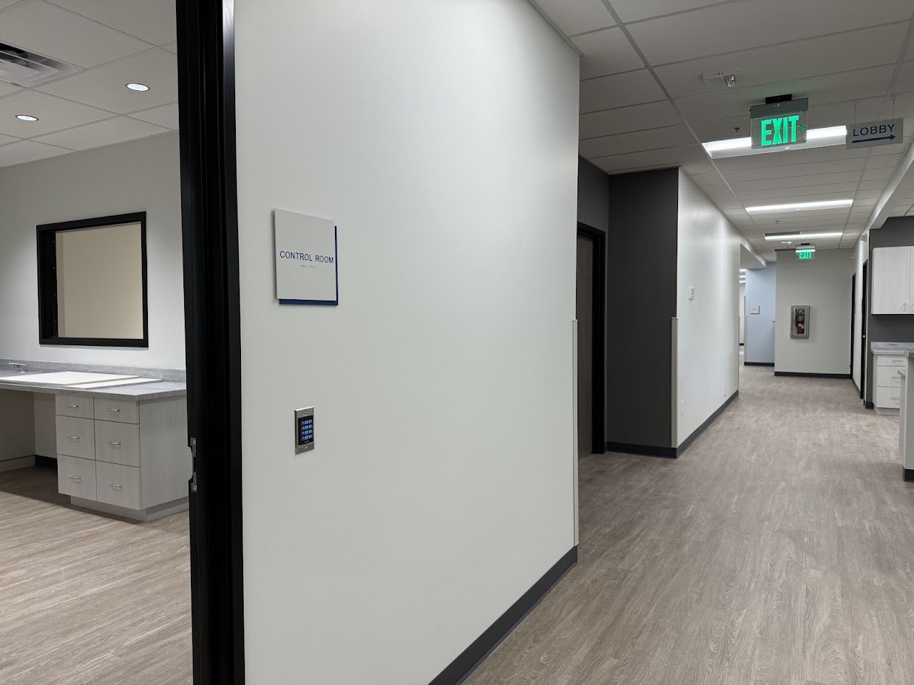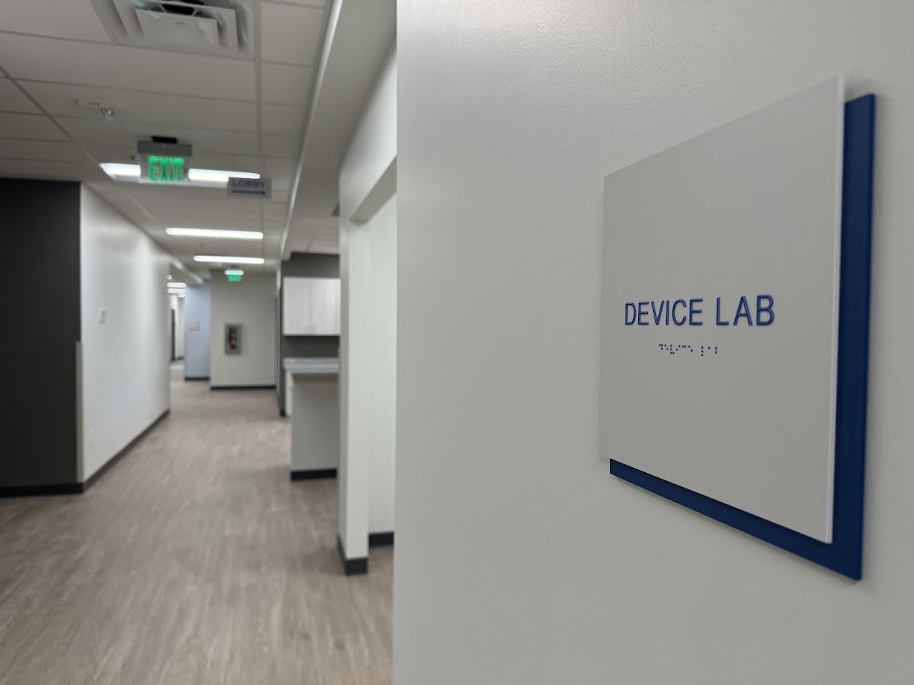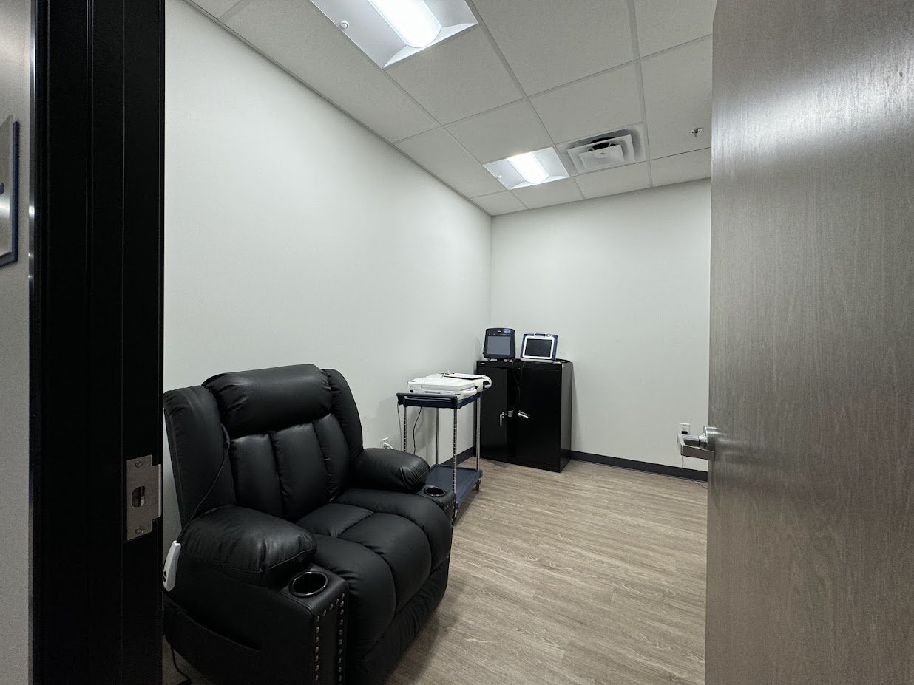
Phoenix - Heart | Vein | Vascular
The Phoenix Heart & Vein Center is a medical facility designed to deliver efficient, patient-centered care in a warm, welcoming environment. The layout supports seamless workflow by placing medical assistants at the core of the space, allowing clear visual and physical access to key areas for faster response times and improved patient flow. The facility features advanced imaging suites for ultrasound, X-ray, and CT scans; a specialized vein clinic with dedicated exam and procedure rooms; and spacious exam rooms designed with soft materials and calming colors to enhance comfort. Additional spaces include private medical advisor offices, inviting staff break rooms, and a welcoming waiting area with residential-style finishes and accent lighting.
The design prioritizes comfort, accessibility, and energy efficiency throughout. Natural light fills the building through a north-facing façade, while borrowed light brings brightness to interior spaces. Wide hallways, intuitive wayfinding, and energy-efficient lighting with occupancy sensors contribute to a smooth and sustainable experience. Safety features like emergency pull wires in restrooms reflect a thoughtful approach to patient well-being. With a warm material palette, textured finishes, and soft lighting, the center strikes a balance between advanced medical care and a soothing, home-like atmosphere, creating a space where patients and providers feel supported and at ease.


