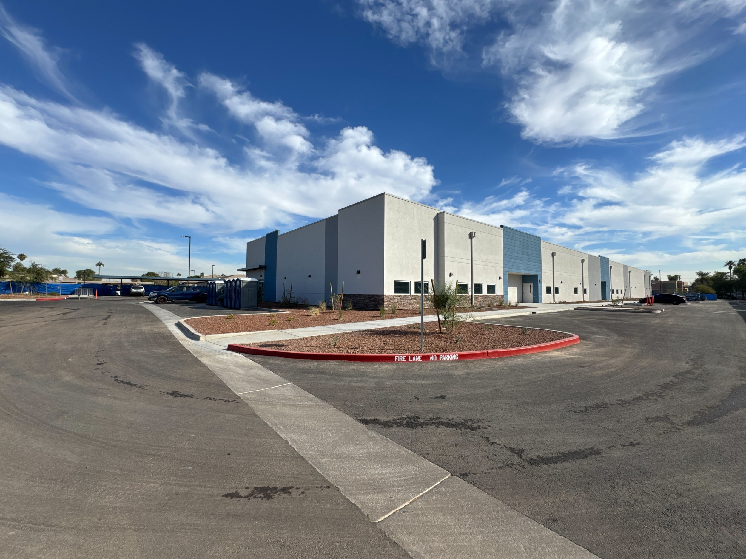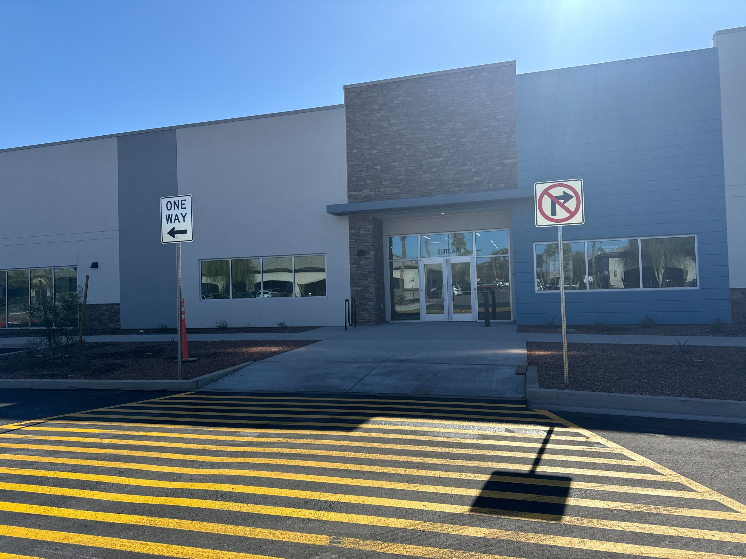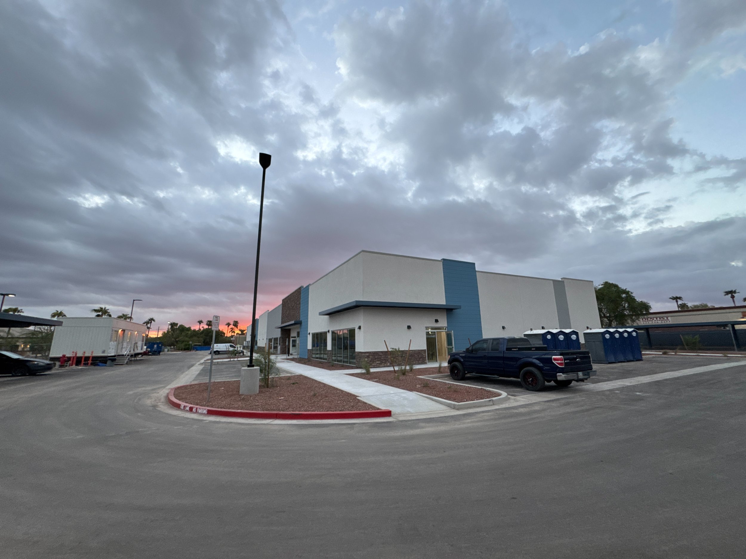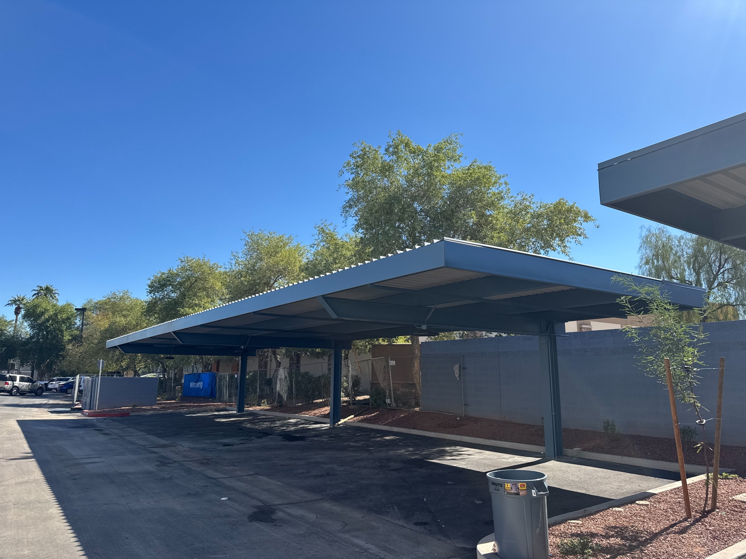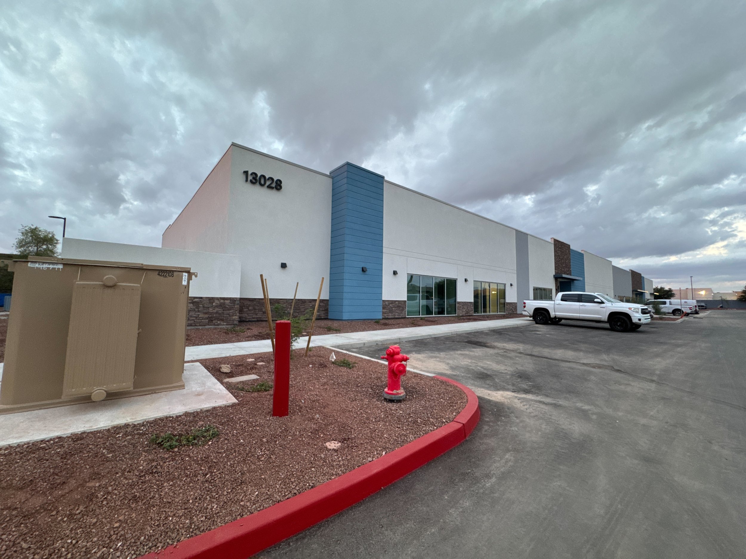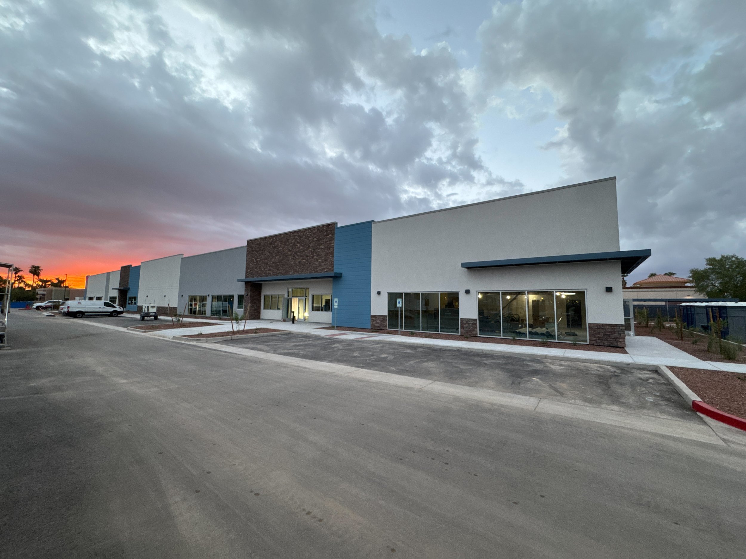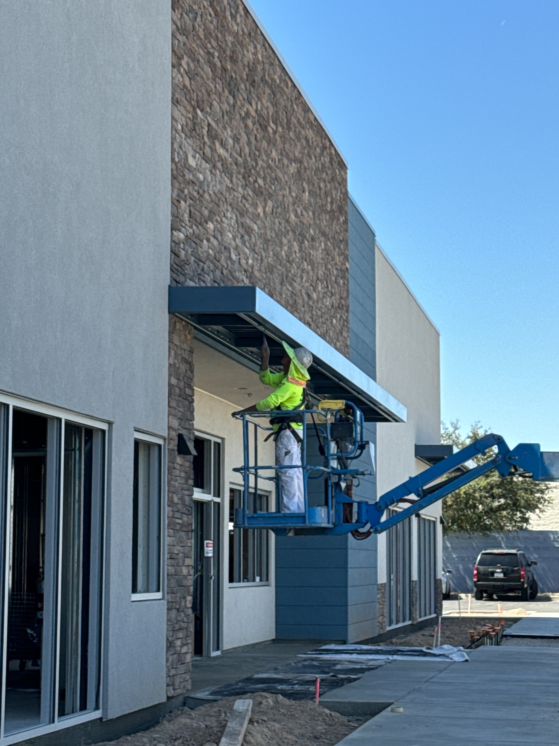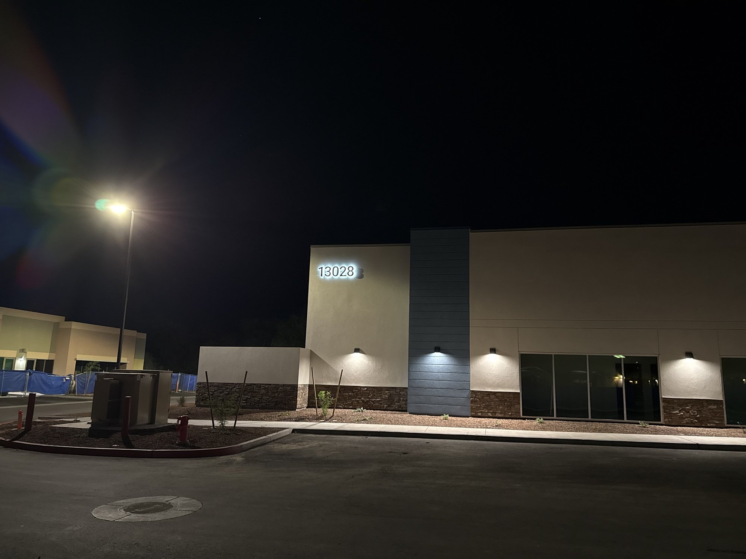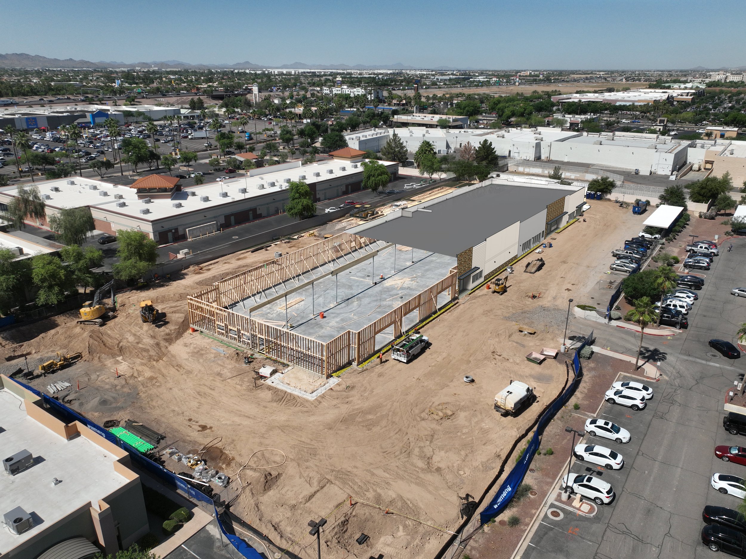
Medical Office Building
PROJECT FACTS:
Client:
Location:
Services:
Size: 30,000 sf
This 30,000 SF medical office building was designed as a flexible shell to support a variety of healthcare tenants while emphasizing energy efficiency and long-term functionality. Positioned along an east-west axis, the building’s elongated form helps limit solar heat gain and improve interior comfort. Horizontal shade elements, recessed entry points, and selective glazing balance daylight access with temperature control.
Located within the Avondale Medical and Professional Plaza on a 2.8-acre site, the project includes dedicated parking for providers and staff, shaded spaces, and multiple electric vehicle charging stations. Stormwater is managed through an underground retention system located beneath the drive and parking areas.
The building features a flat roof with parapets of varying heights, concealing rooftop equipment while adding visual interest. The exterior draws from nearby structures, using a mix of stone veneer, contrasting finishes, and clearly defined entry points to create a unified yet distinct appearance. North-facing glass walls bring natural light into the building’s core, supporting energy performance and tenant comfort. The layout allows for three separate tenants, each with an individual entrance to support privacy and independent operations.

