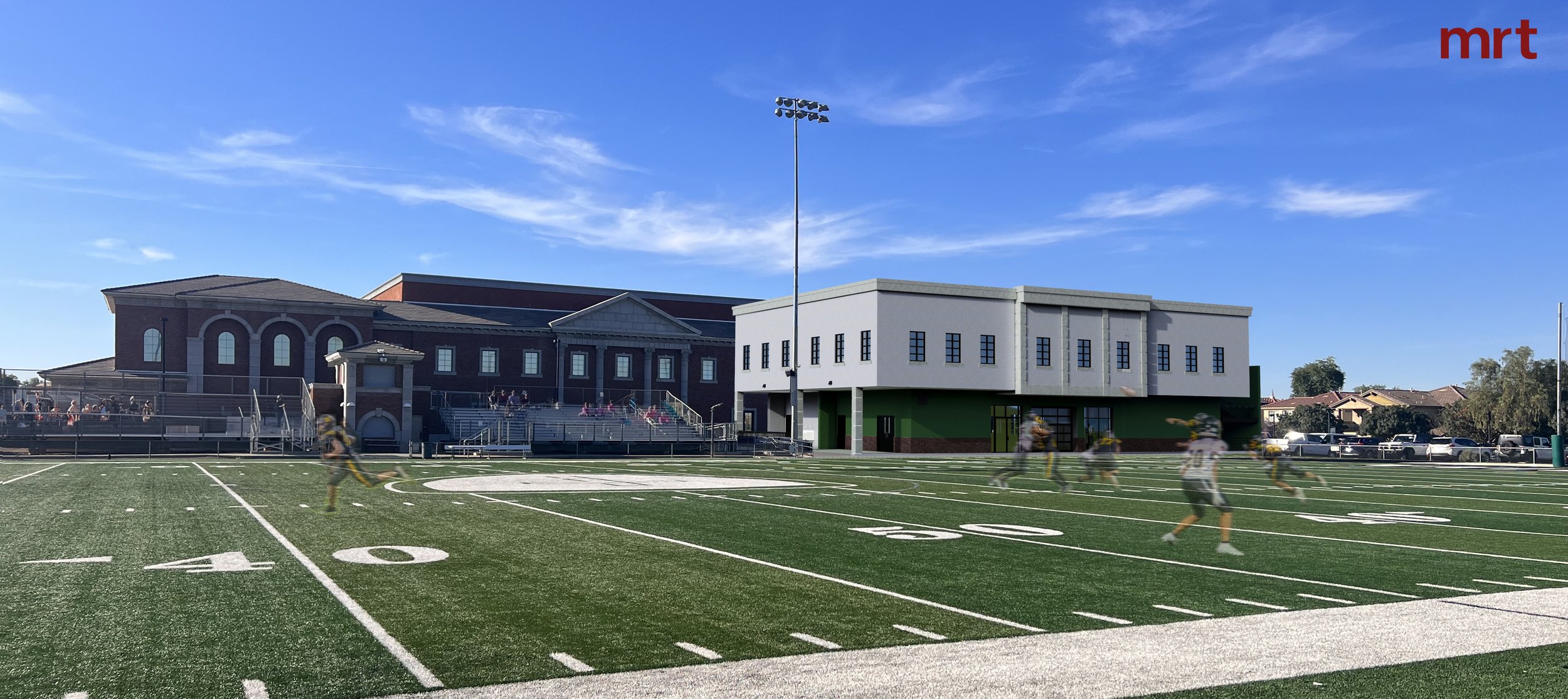
GILBERT CHRISTIAN HIGHSCHOOLS
PROJECT FACTS:
Client:
Location: Gilbert, Arizona
Services:
Size: 10 Acres
This three-story addition was designed to seamlessly integrate academics and athletics within a compact urban site, using vertical planning and Insulated Concrete Form (ICF) construction for maximum efficiency. The new facility complements the existing campus with modern, high-performance spaces that support both learning and training.
A key feature is the weight room’s direct access to the athletic field, allowing athletes to transition easily between indoor and outdoor activities. ICF construction enhances energy efficiency, sound insulation, and structural durability—ideal for a high-use environment.
Built on a fast-track schedule, the project required close collaboration with school staff and engineers to minimize disruptions. The result is a space that balances academic and athletic needs, supporting student success in and out of the classroom.






