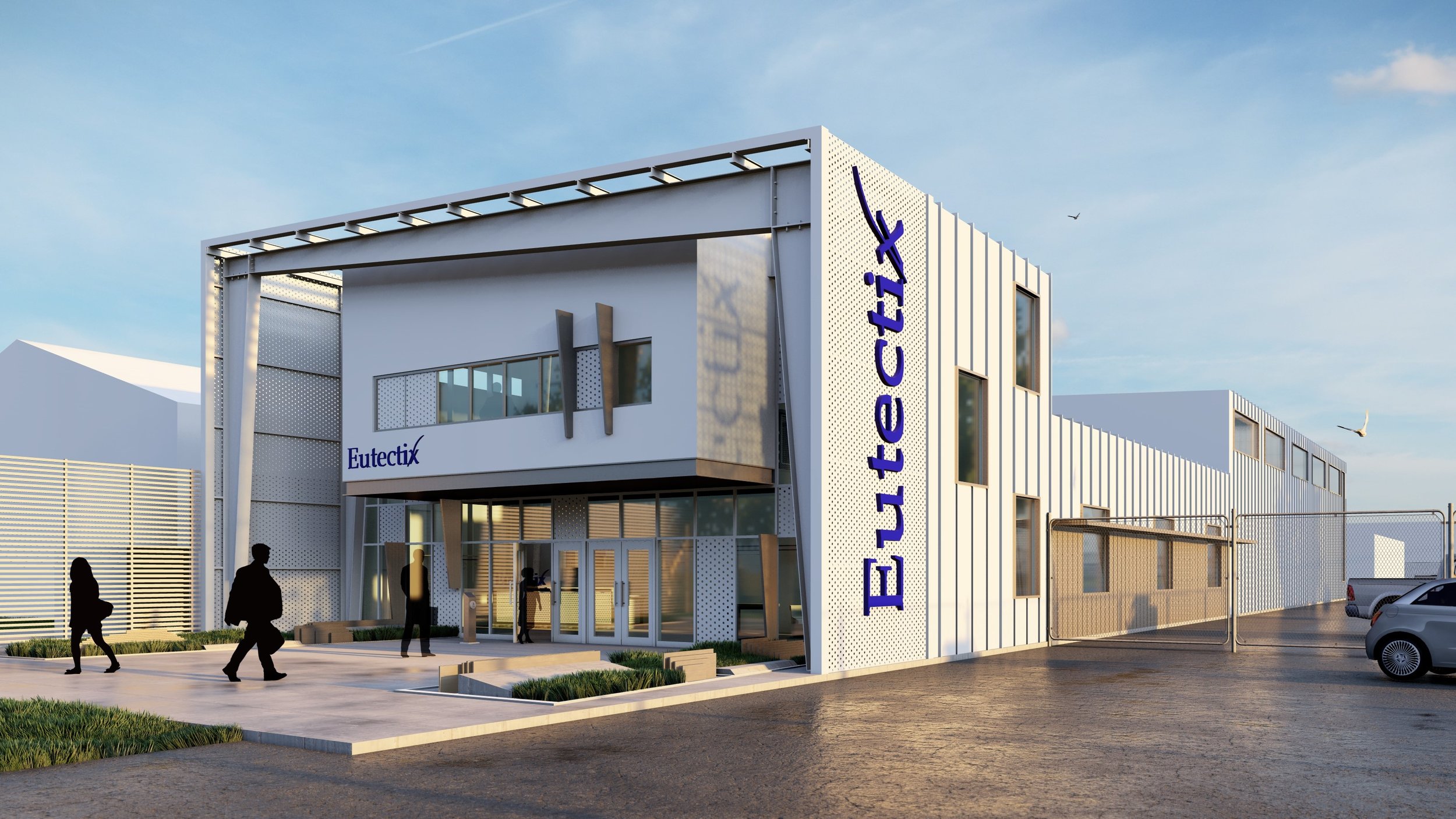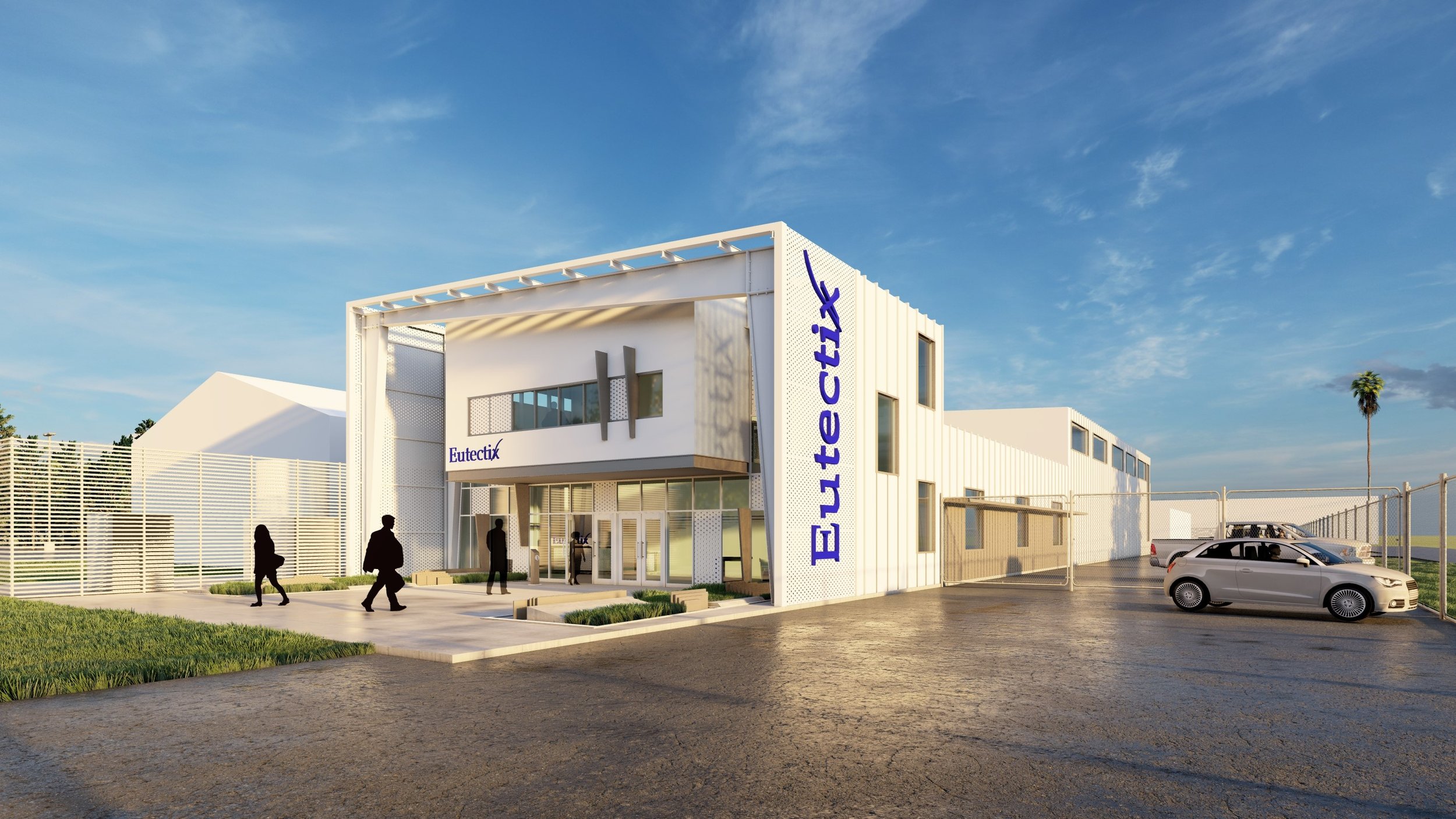
Eutectix
PROJECT FACTS:
Clients:
Location:
Services:
Size:
The industrial office building is designed to seamlessly integrate with the adjacent manufacturing plant, striking a balance between functionality, efficiency, and modern aesthetics. The primary goal is to create a high-performance workspace that enhances productivity, fosters collaboration, and prioritizes employee comfort while reinforcing the industrial identity of the overall facility.
Constructed with durable materials such as steel, glass, and concrete, the exterior façade is built for longevity and complements the surrounding manufacturing environment. A prominent, clearly marked entrance provides an inviting and accessible point of entry for both employees and visitors. Inside, the open-plan layout promotes flexible use of space, encouraging communication and collaboration between office staff and the manufacturing floor. Large, strategically placed windows allow for ample natural daylight, reducing the need for artificial lighting and contributing to a more energy-efficient and pleasant atmosphere.
The building’s layout is carefully designed to support seamless transitions between office and manufacturing operations, enhancing overall workflow and operational efficiency. This integration reinforces a cohesive work environment that values innovation, performance, and employee well-being. By blending the durability of industrial materials with thoughtful, modern design, the project delivers a workspace that is both functional and welcoming, tailored to meet the needs of a dynamic and evolving industrial setting.




