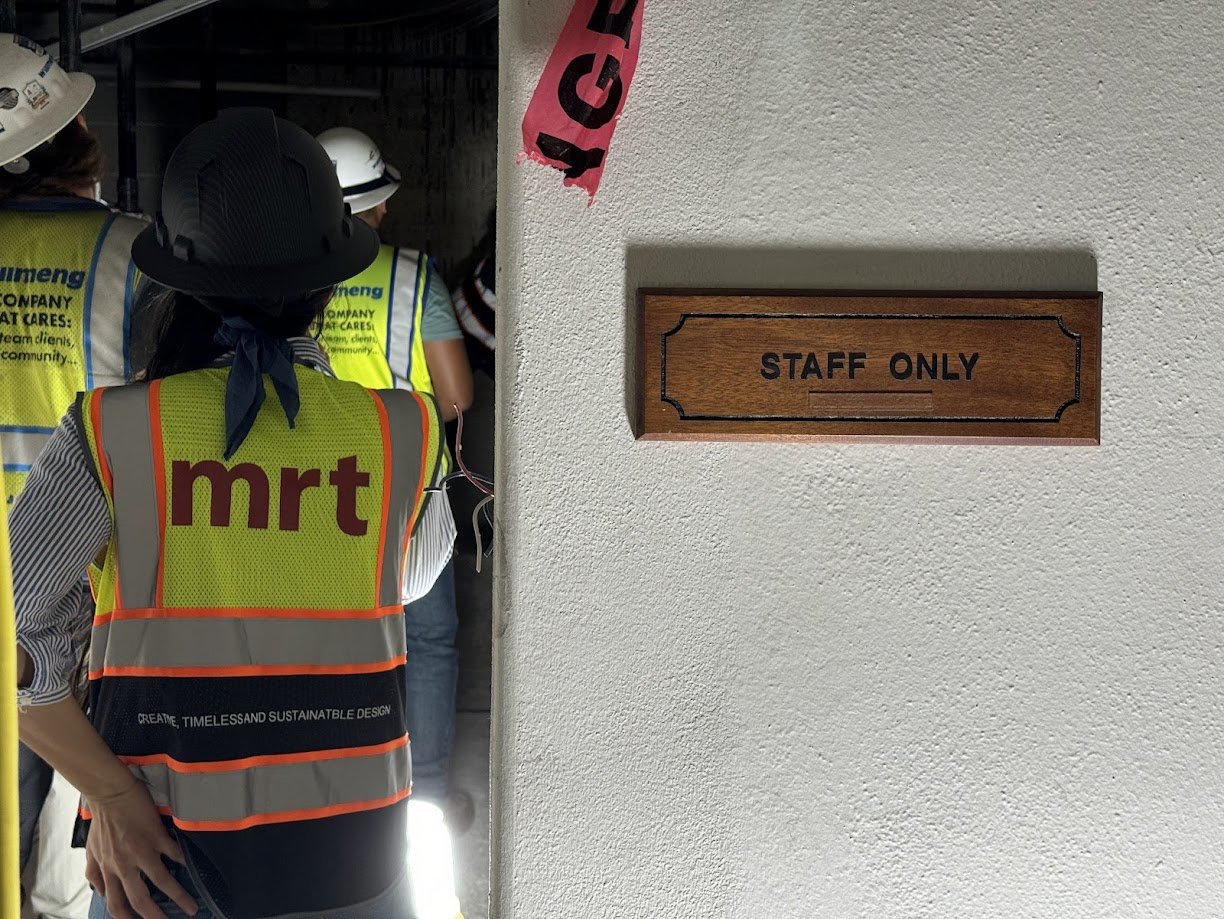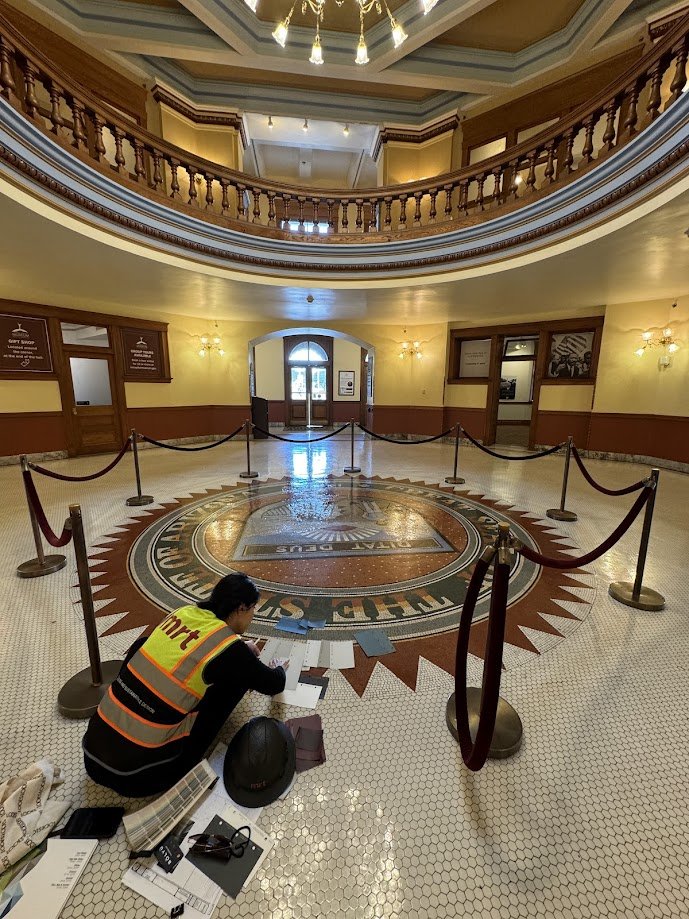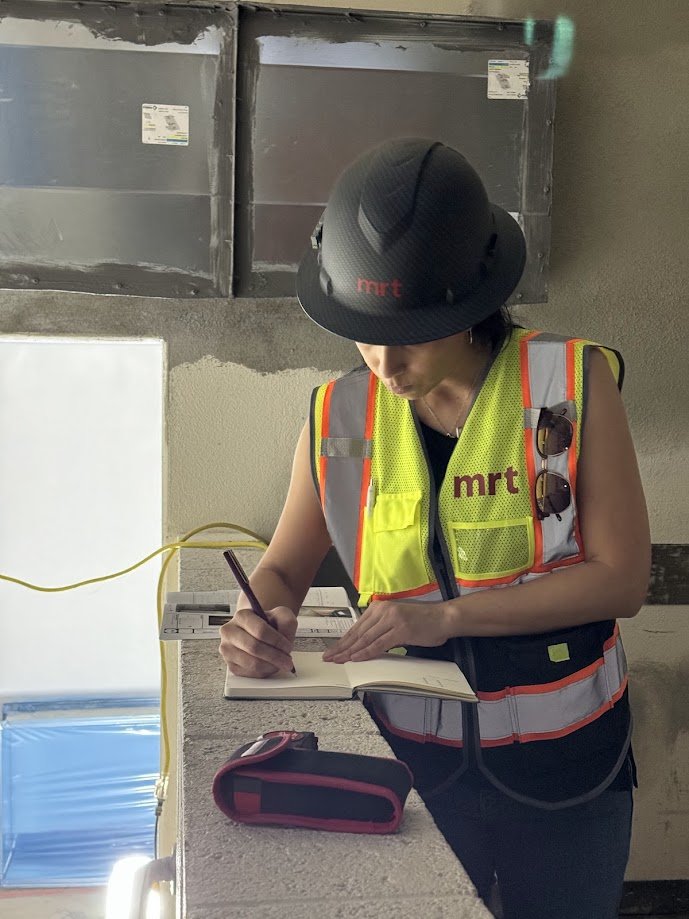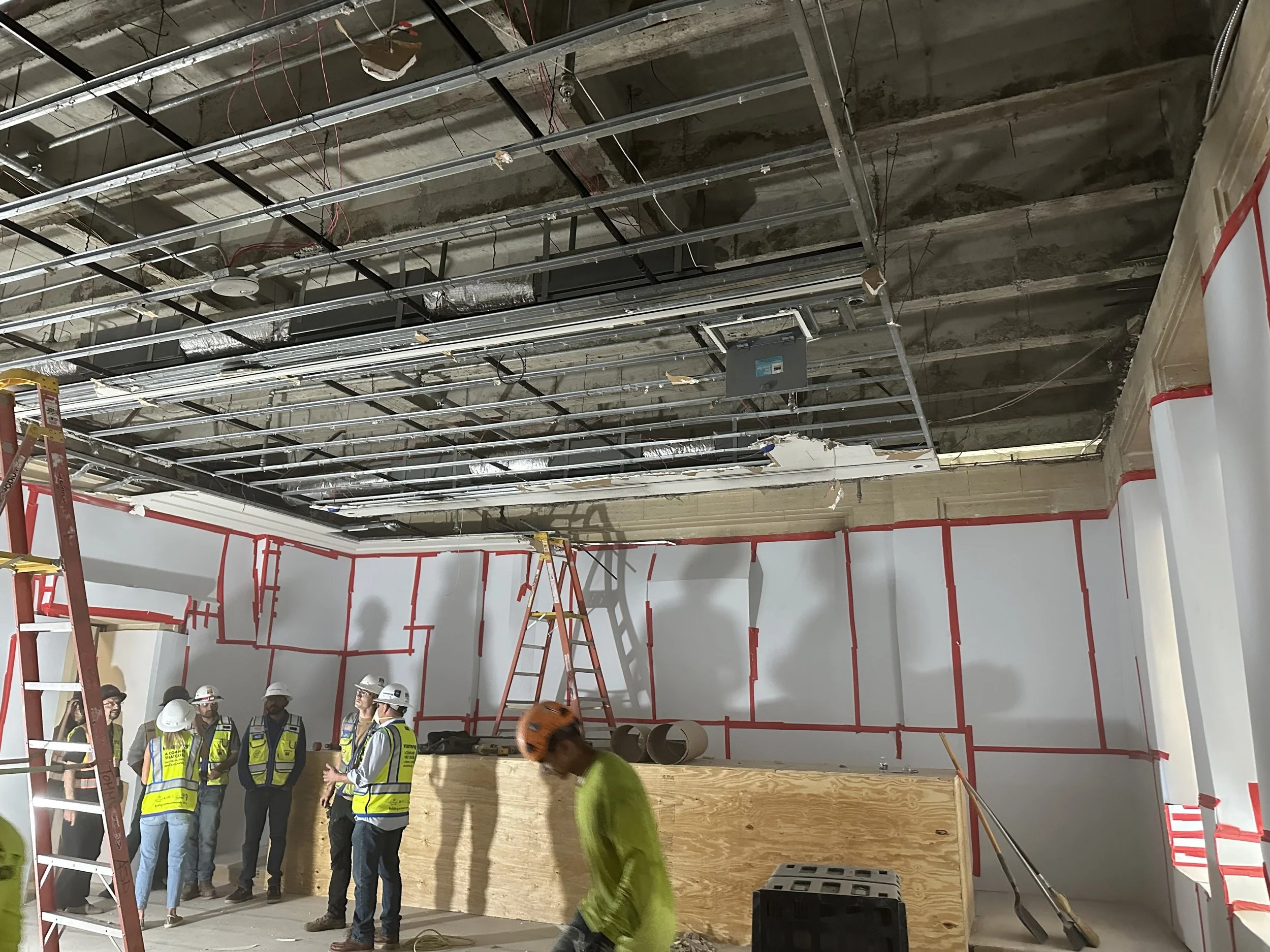
ARIZONA STATE CAPITOL
PROJECT FACTS:
Client:
Location:
Size:
Since 1996, MRT has played a key role in preserving and modernizing the Arizona State Capitol complex through a series of historically sensitive renovations and functional upgrades. The centerpiece of this work was the multi-phase renovation of the 1901 Capitol Building (Arizona Capitol Museum), completed between 1998 and 2004. MRT adapted the building for museum use while preserving its architectural integrity, modernizing building systems to meet current life safety and accessibility standards, and integrating sustainable features such as low-VOC finishes, improved HVAC systems, and energy-efficient lighting.
Additional projects include the renovation of the main elevator in 2017 to meet modern safety and ADA requirements, and MRT’s contribution to the State Capitol Master Plan (2009–2012) in partnership with Ryden Architects. This plan evaluated the Capitol, House, and Senate buildings for structural, systems, and life safety needs while exploring opportunities to reintegrate legislative functions and reduce environmental impact through sustainable design strategies.
The most recent phase involved 45,000 SF of renovations across the basement, first, and second floors of the Historic Capitol. Scope included restoring the exterior façade, revitalizing the Arizona Supreme Court room, and upgrading office spaces with new mechanical systems, lighting, and finishes. To honor the building’s heritage, MRT referenced the mosaic Arizona State Seal in developing a cohesive color palette and selected historically appropriate materials that blend original craftsmanship with modern durability and performance.












































