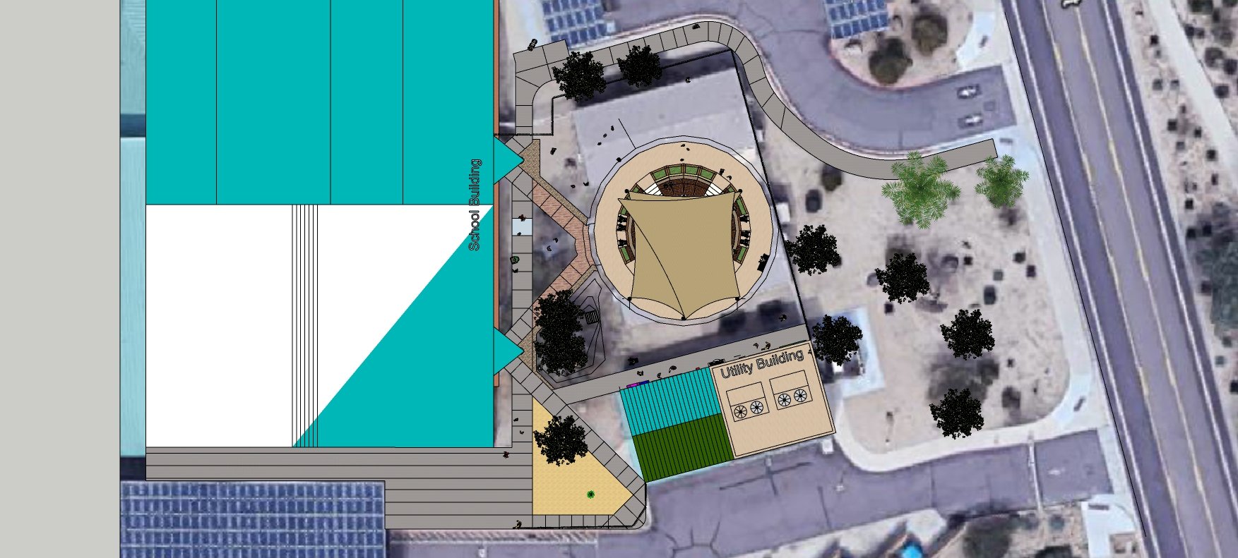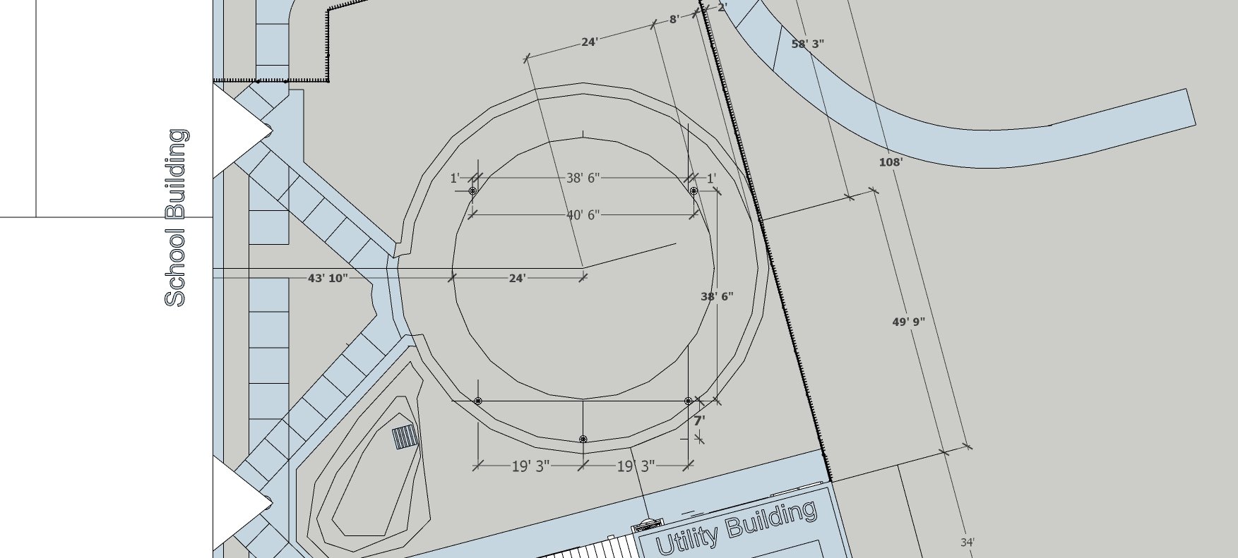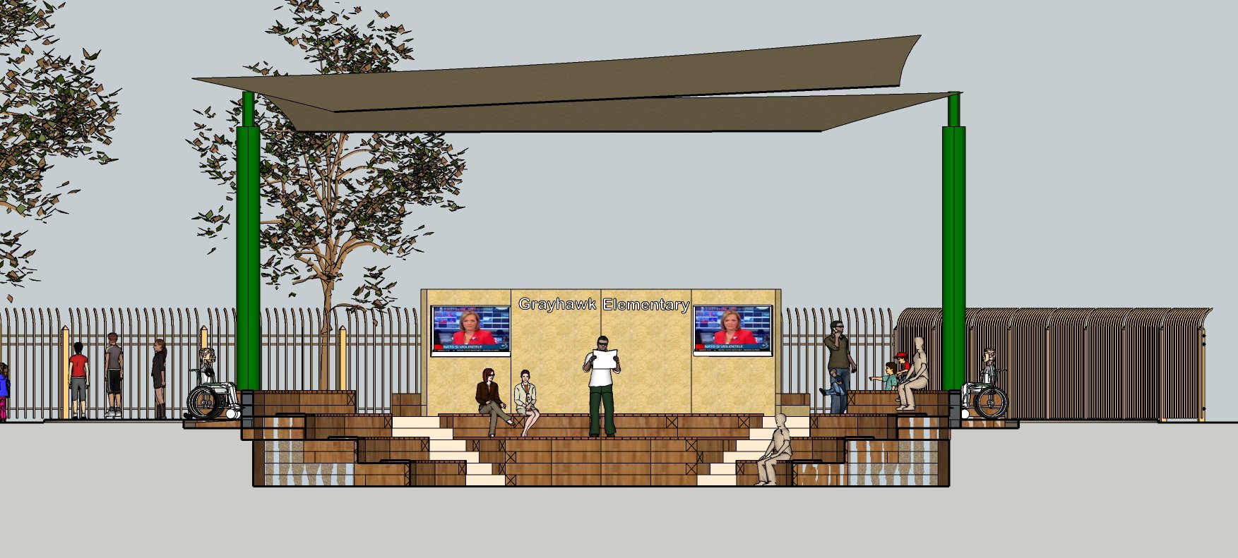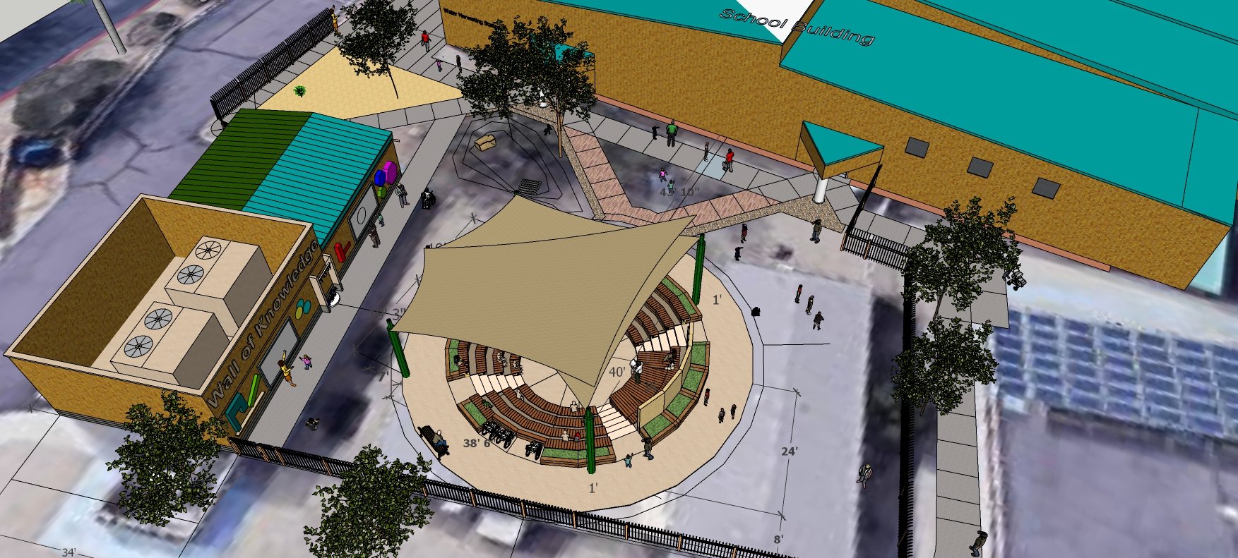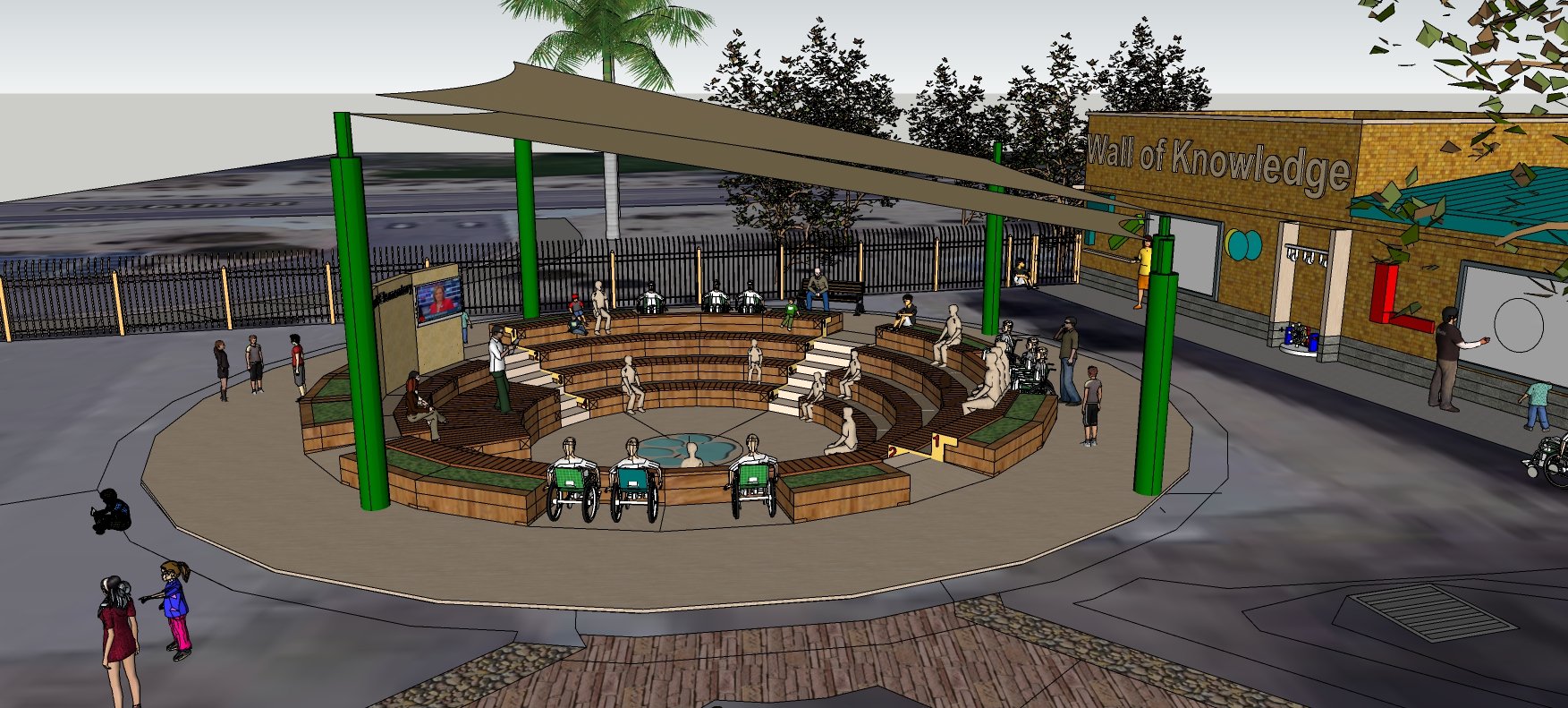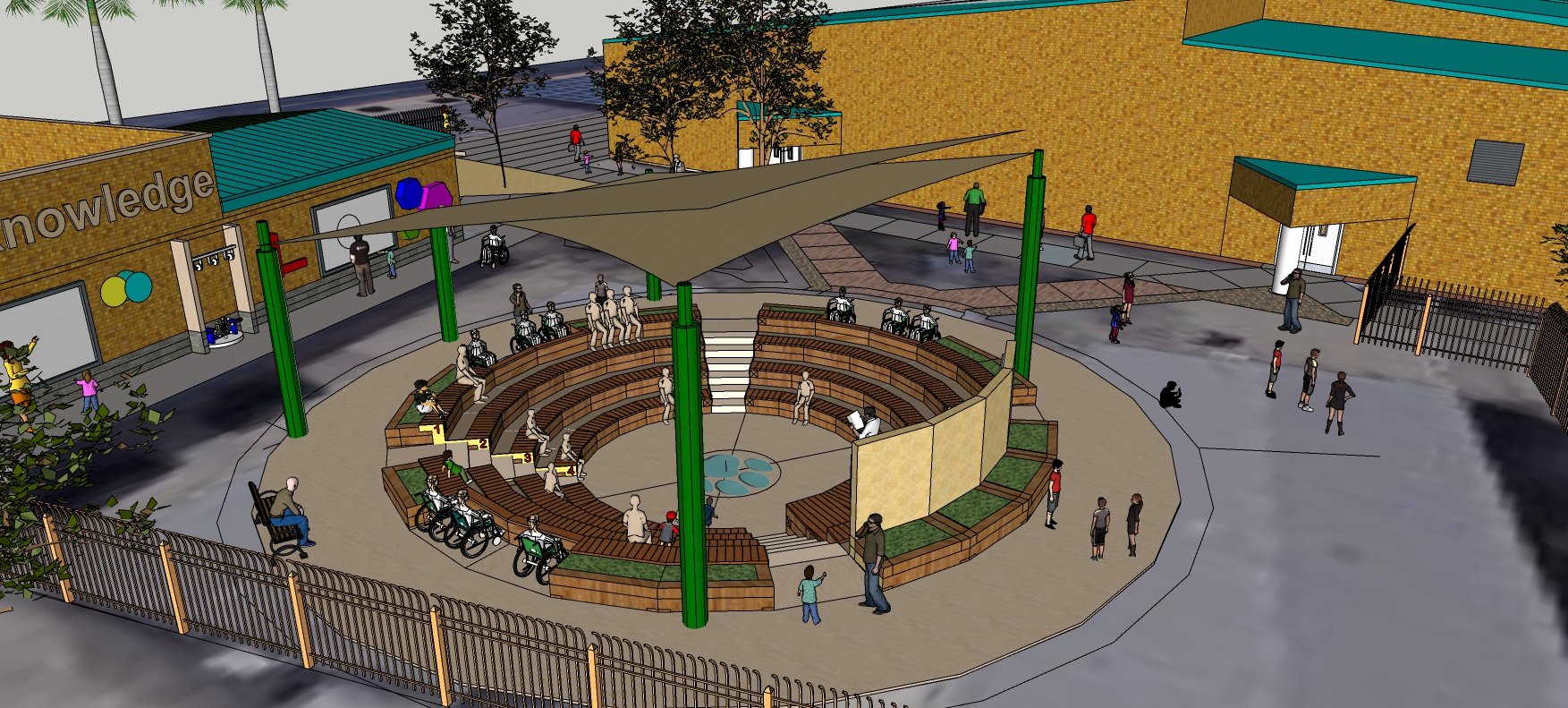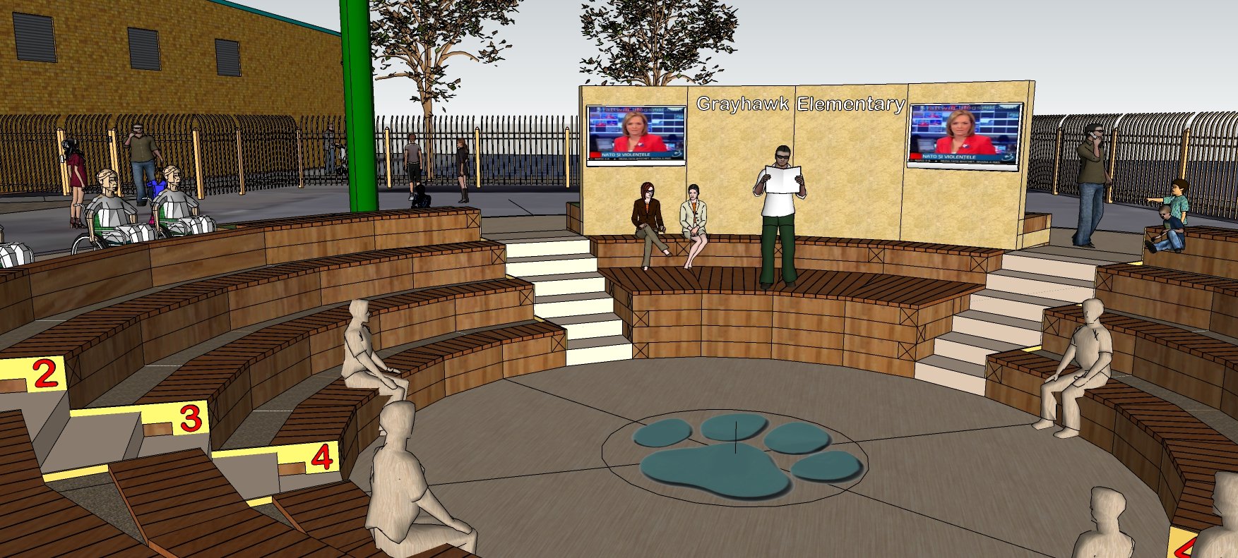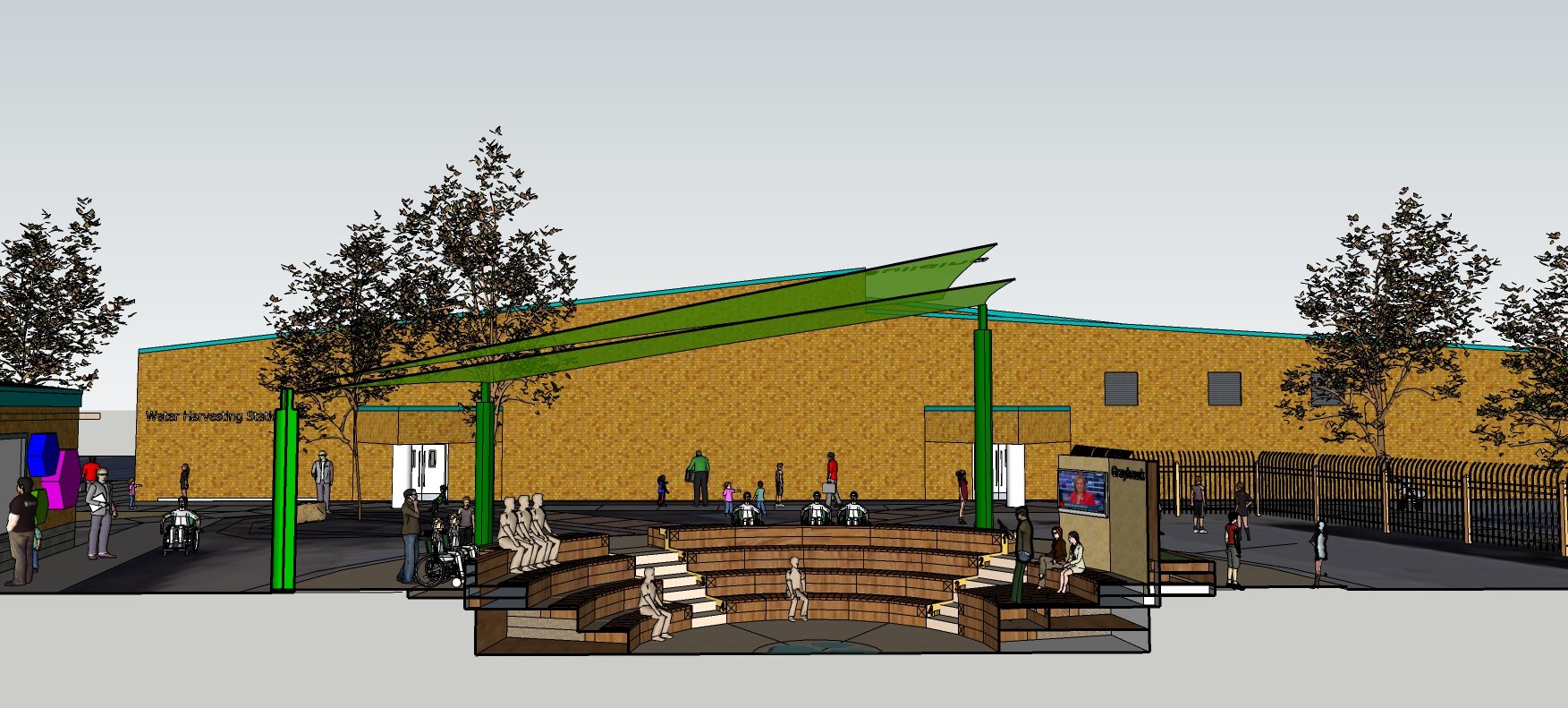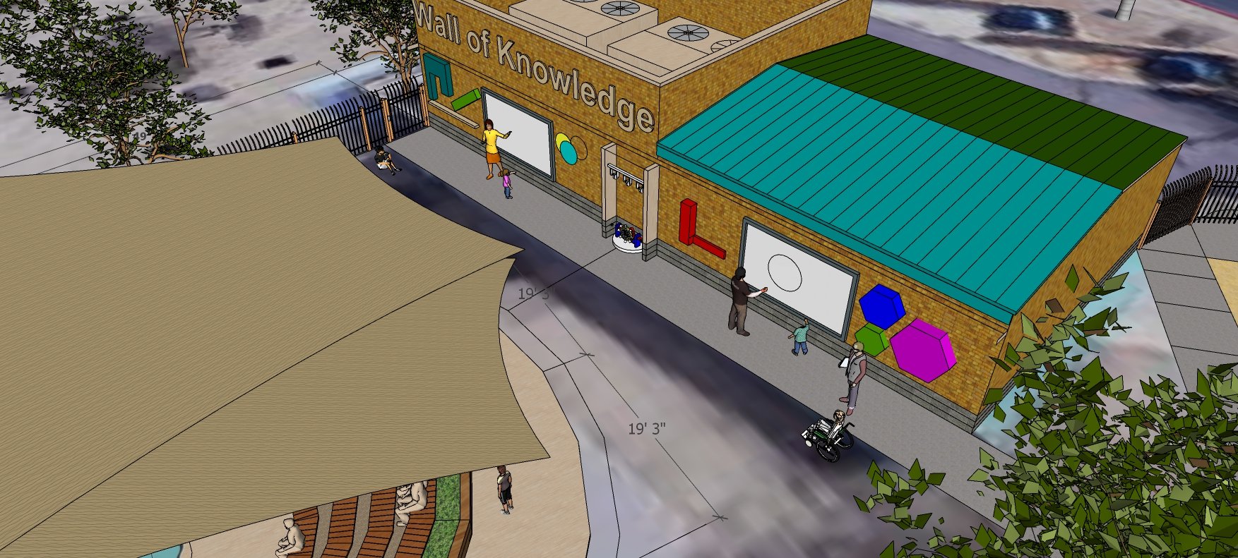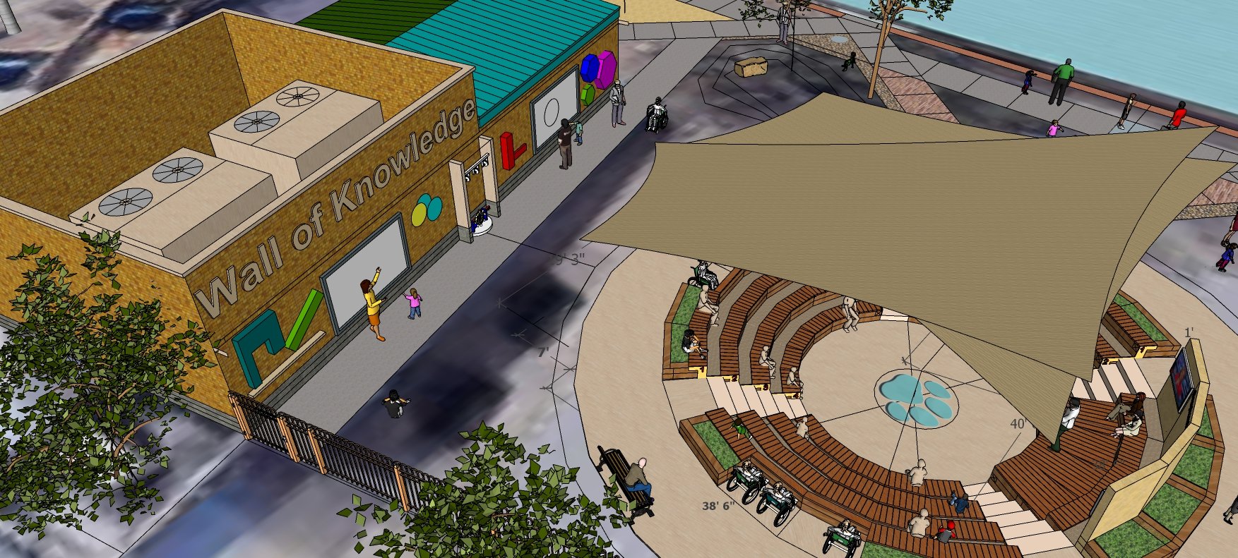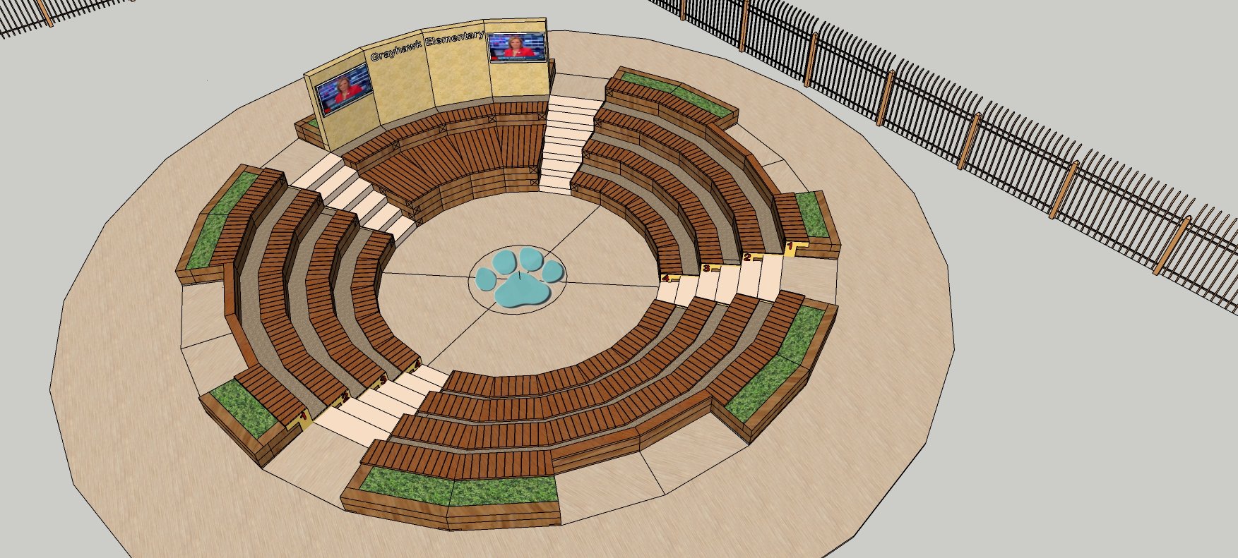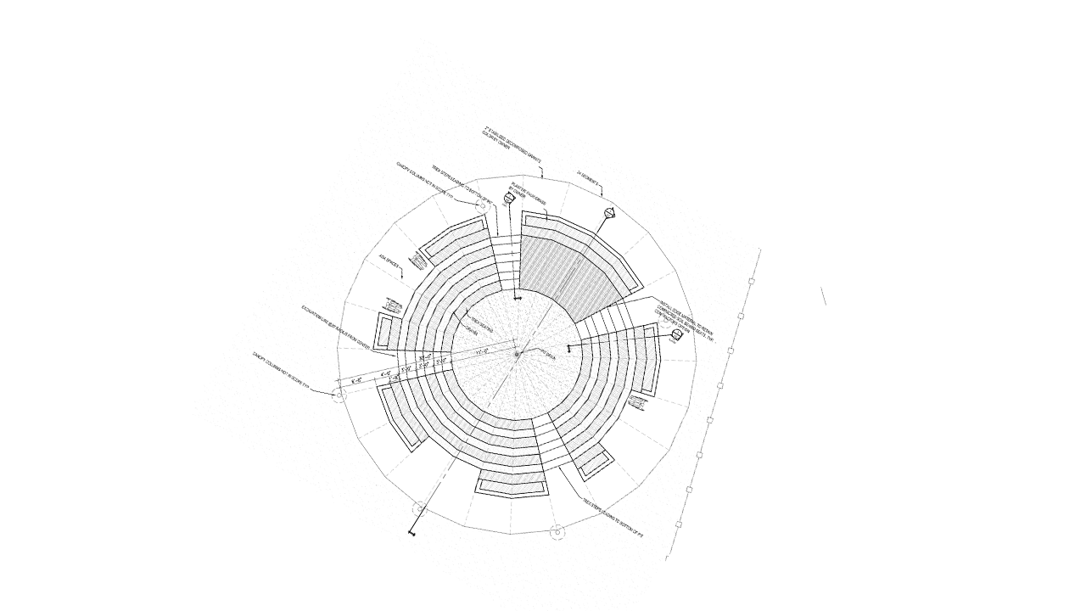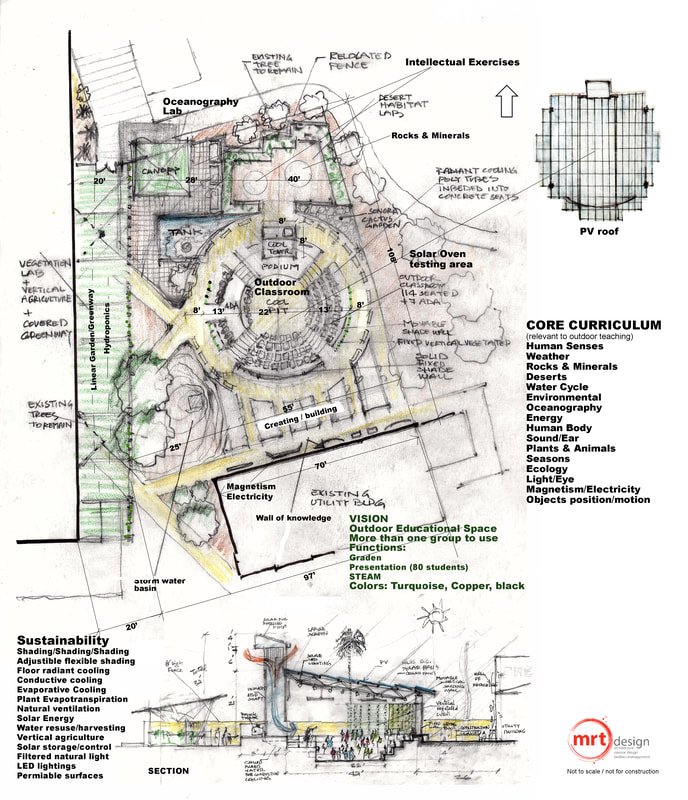
GRAYHAWK ELEMENTARY OUTDOOR CLASSROOM
PROJECT FACTS:
Client:
Location: Phoenix, Arizona
Services:
Size: 10,000 SF
The Grayhawk Elementary School Outdoor Classroom is a thoughtfully designed 10,000-square-foot educational space that enhances student learning while directly responding to the intense climate conditions of Phoenix, Arizona. Central to the project’s success was a rigorous solar analysis process, which informed every aspect of the design to ensure year-round comfort and usability. By treating the environment as both a design challenge and an educational opportunity, the space becomes a living laboratory where students can engage with concepts of sustainability and climate responsiveness firsthand.
Through detailed sun path studies and angle analysis, the design team implemented a range of strategies to create a stable and inviting microclimate. Vertical shading elements and angled pergolas block intense summer sun, while winter sunlight is welcomed for passive warmth. Carefully positioned shade structures, based on computational models, maximize coverage during peak school hours using angled slats, perforated panels, and strategically planted deciduous trees. Rammed earth and stone seating offer thermal mass for temperature regulation, while built-in ventilation openings take advantage of prevailing breezes. Select structures are also outfitted for photovoltaic panels, turning the classroom into an energy-conscious learning environment. Blending science, architecture, and ecology, the Grayhawk Outdoor Classroom fosters hands-on education in a space that’s as functional as it is forward-thinking.
Check out:
http://www.grayhawkpto.com/outdoor-classroom.html
https://www.azfamily.com/video/2022/08/22/grayhawk-elementary-school-unveils-new-outdoor-classroom/
