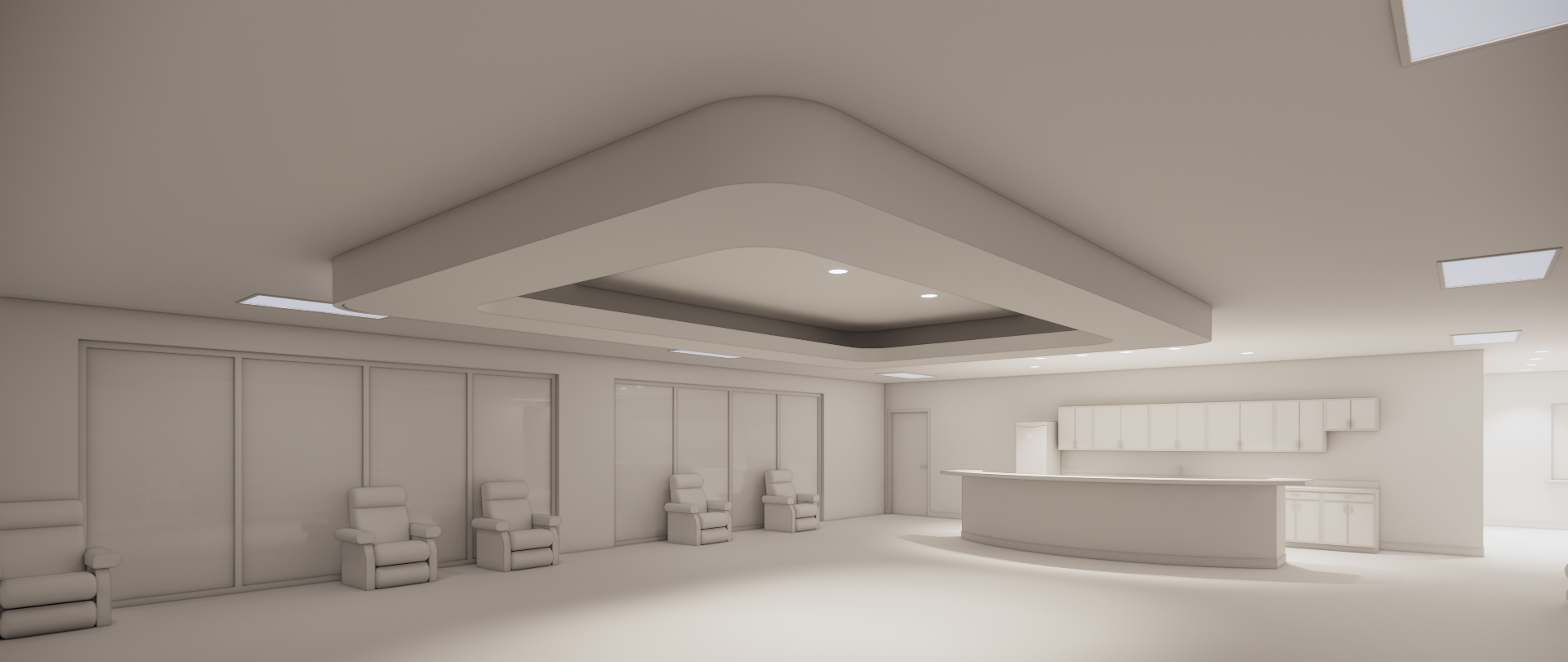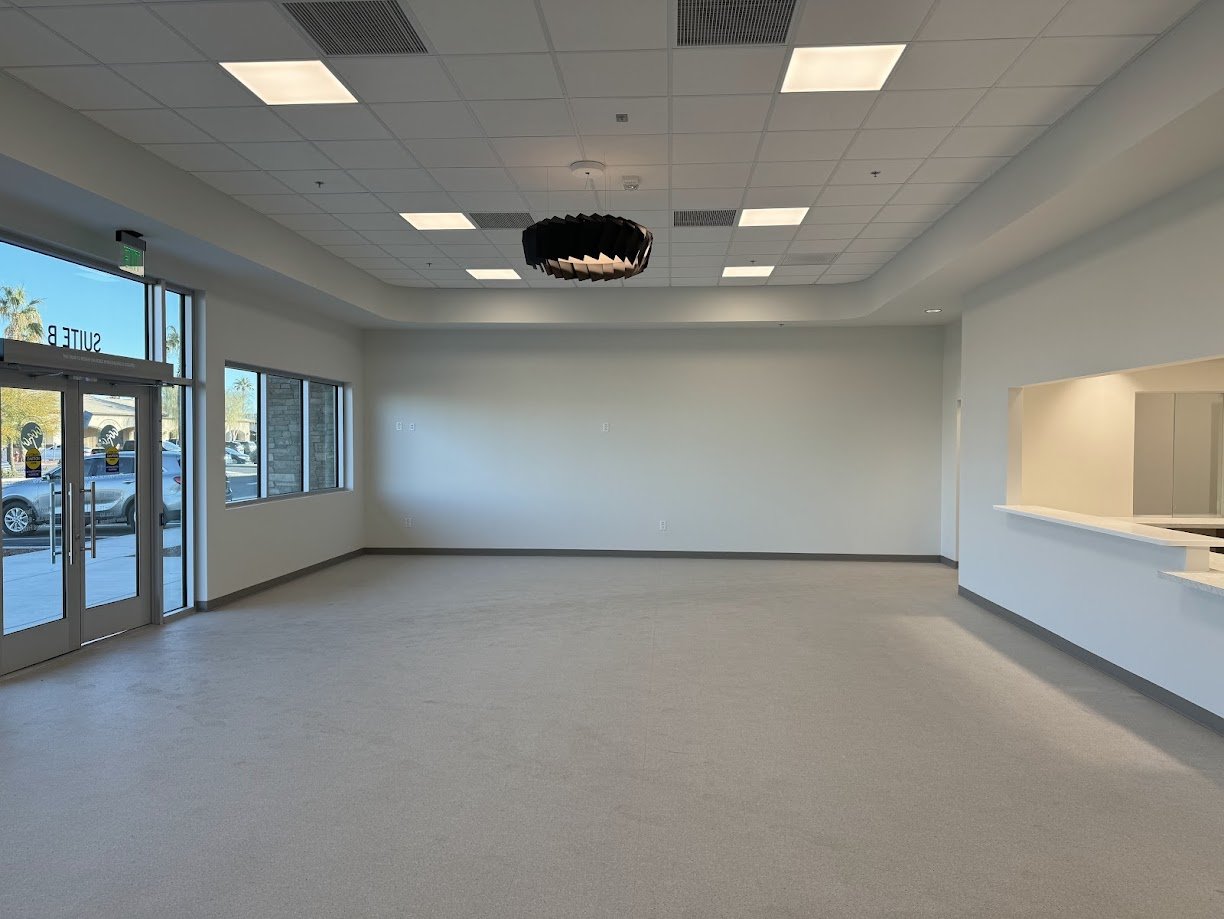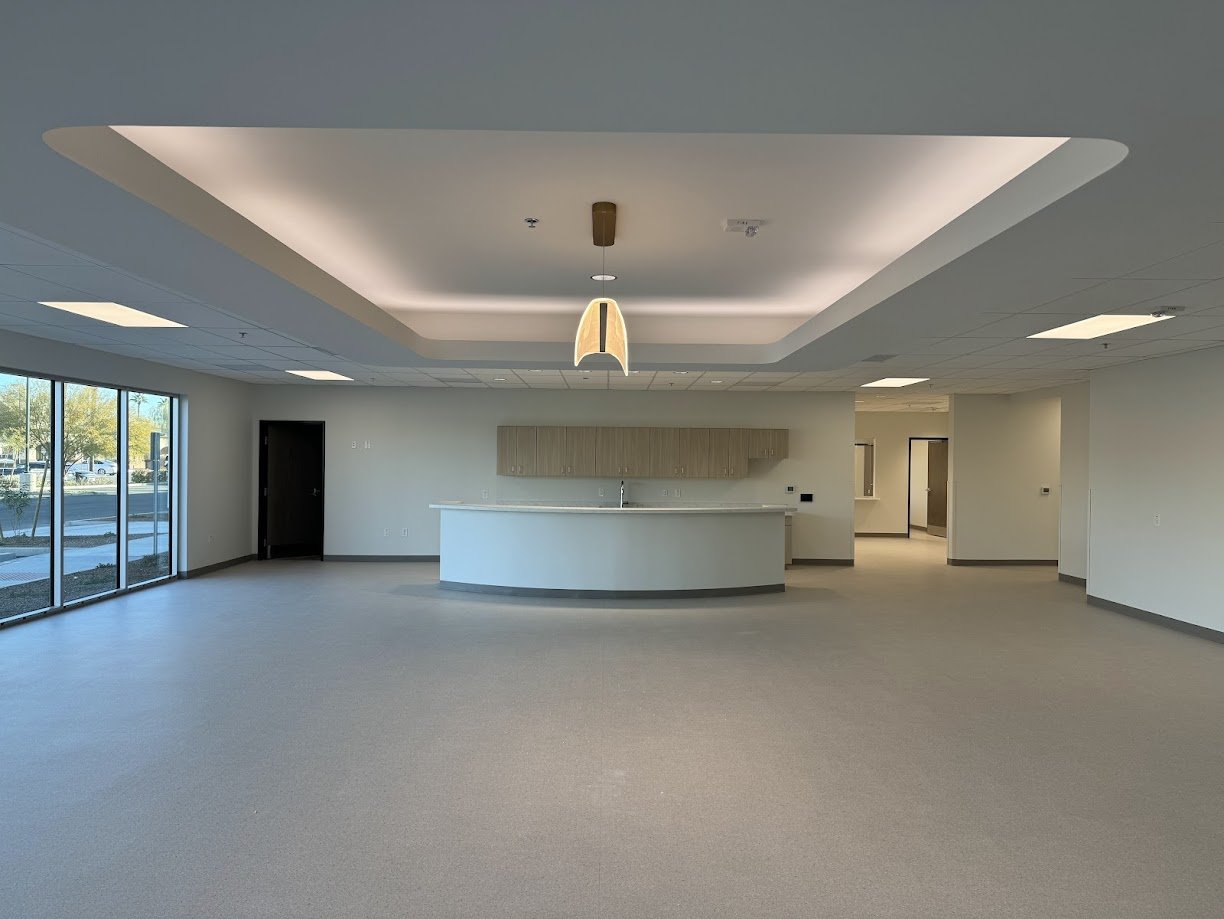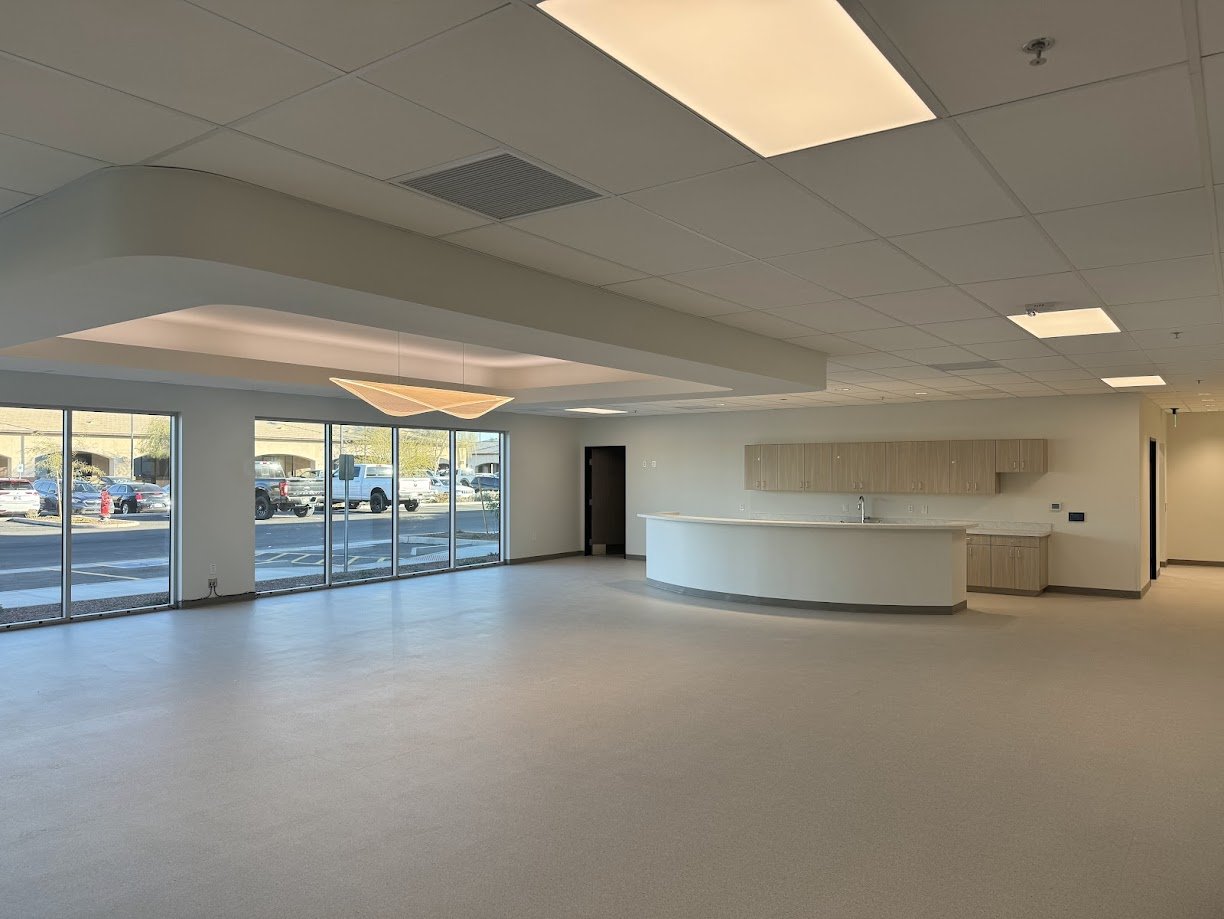
Arizona Arthritis & Rheumatology Associates, PC (AARA)
PROJECT FACTS:
Client:
Location: Avondale, AZ
Services:
Size: 13,000 SF
The new 13,000-square-foot medical office is thoughtfully designed to prioritize patient comfort, clinical efficiency, and modern care delivery. With 15 exam rooms and 8 infusion chairs, the facility supports a growing patient population while integrating advanced diagnostic and treatment technologies to ensure exceptional healthcare experiences. Natural light plays a central role in the design, with a north-facing façade that floods the interior with daylight, and borrowed light illuminating interior corridors to create a bright, welcoming atmosphere. Wide hallways enhance accessibility and ease of movement, while intuitive wayfinding simplifies navigation for both patients and staff.
Every detail contributes to a safe and calming environment—from emergency pull wires in restrooms to warm, residential-style finishes that evoke a sense of home. Accent walls and textural contrasts add depth and visual interest, complemented by soft lighting and parapet-height ceilings that foster a tranquil, open feel. Energy efficiency is also carefully considered, with occupancy sensor lighting systems that balance sustainability with user comfort. Altogether, the design seamlessly blends aesthetics, functionality, and patient-focused care, setting a new benchmark for modern medical facilities.















